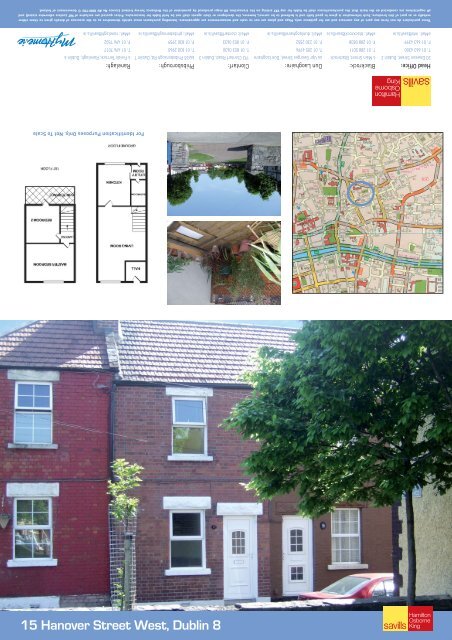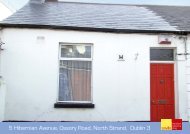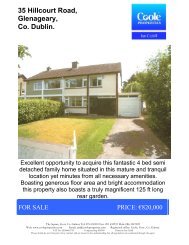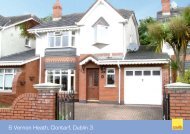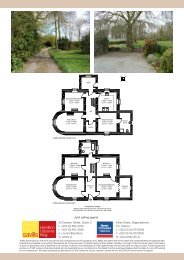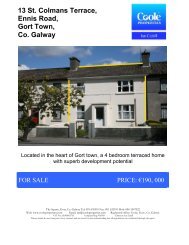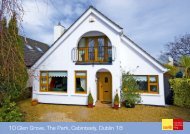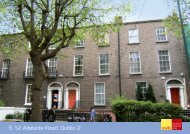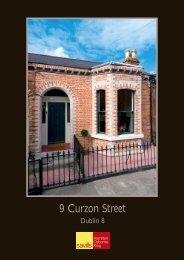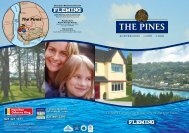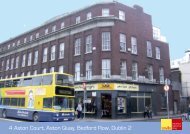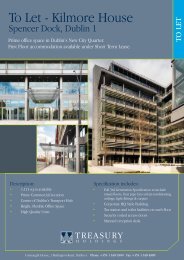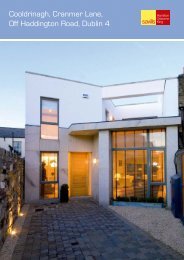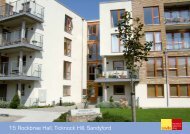15 Hanover Street - Daft.ie
15 Hanover Street - Daft.ie
15 Hanover Street - Daft.ie
You also want an ePaper? Increase the reach of your titles
YUMPU automatically turns print PDFs into web optimized ePapers that Google loves.
For Identification Purposes Only. Not To Scale<strong>15</strong> <strong>Hanover</strong> <strong>Street</strong> West, Dublin 8
For Sale By Private TreatyBeautifully designed mid-terraced home, presented to the market in turn-key condition. This fine residence has been tastefullydesigned to exacting standards by the current owner, who has refurbished and modernised the house throughout. Benefiting froma spacious living area and two double bedrooms, with the added advantage of an attic room, this fine home is sure to appeal to thoseseeking an alternative to apartment living without compromising on location.Situated just off Francis <strong>Street</strong> in Dublin's antique district, <strong>Hanover</strong> <strong>Street</strong> West is close to a host of local amenit<strong>ie</strong>s including shops,bars, restaurants and cafes. All of Dublin's main shopping and business districts are within striking distance making <strong>Hanover</strong> <strong>Street</strong>West the ideal city pad.V<strong>ie</strong>wing is highly recommended.Special Features• Beautifully designed 2 bed home• Mid-terrace• Ample onstreet parking(sdcc approval)• Full gas fired central heating• Overlooking open area• Attic conversion• Decked area• Two double bedrooms• 720 sq ft/67sq mAccommodationENTRANCE HALLWAYwith wooden flooringLIVING ROOM 5.70m x 3.70m Spacious living area with maple wood flooring, original cast iron fireplace, double(18'8'') x (12'2'') glazed window, high ceilings, understairs storage, feature light fitting and smoke alarmKITCHEN 3.20m x 2.05m With base and wall units, shelving, provision for gas cooker and fridge, double glazed(10'6'') x (6'9'') window and tiled and timber worktopUTILITY ROOM 1.30m x 1.00m Plumbed for washing machine with access to rear(4'3'') x (3'3'')SHOWER ROOM 2.00m x 1.20m Tiled floor with wc, wash hand basin, shower cubicle and skylight(6'7'') x (3'11'')MASTER BEDROOM 3.80m x 2.90m Spacious double bedroom with fitted wardrobes ceiling rose and double glazed(12'6'') x (9'6'') windowBEDROOM 2 2.90m x 2.90m Double bedroom with access to the decked area(9'6'') x (9'6'')ATTIC ROOM 3.50m x 3.00m With 2 skylights and ample power points(11'6'') x (9'10'')OutsideSmall rear yard with potted plants. Raise decked off the second bedroom with a selection of potted plants and shrubs.DirectionsFrom the city centre proceed along Patrick <strong>Street</strong> away from the River Liffey. Take the right onto Dean <strong>Street</strong> after St Patrick's Cathedralat the main crossroads. Continue straight through the lights onto The Coombe and take a right onto Meath <strong>Street</strong>. Then take a right ontoCarman's Hall. <strong>Hanover</strong> <strong>Street</strong> West is the second right and number <strong>15</strong> is on the left hand side.


