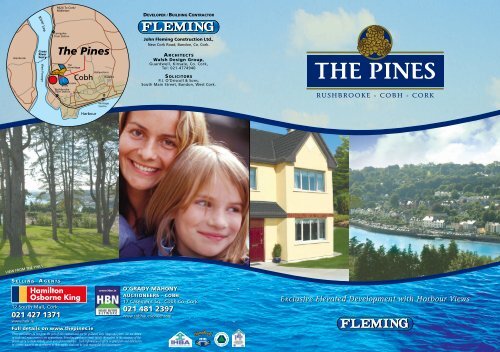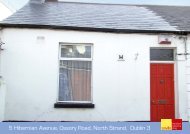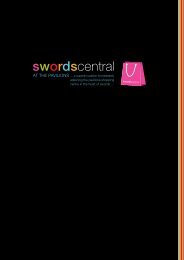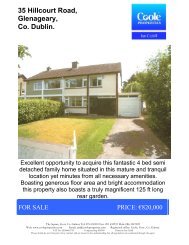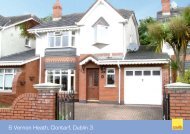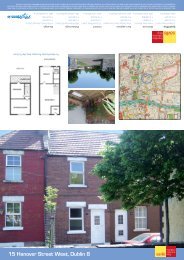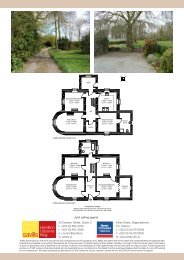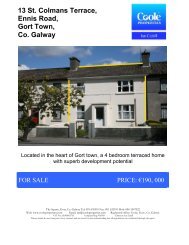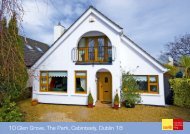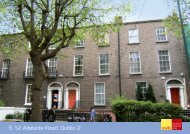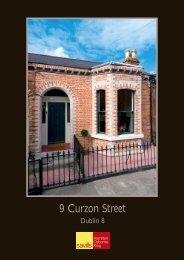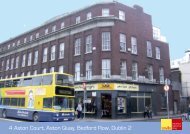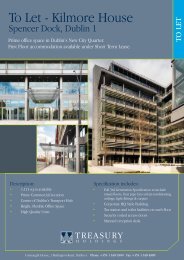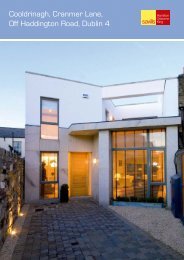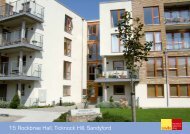THE PINES - Chap.ie
THE PINES - Chap.ie
THE PINES - Chap.ie
You also want an ePaper? Increase the reach of your titles
YUMPU automatically turns print PDFs into web optimized ePapers that Google loves.
R624 To Cork/MidletonDEVELOPER / BUILDING CONTRACTORRiver LeeGlenbrookCrossRiverFerryWest PassageCarrigaloeTrain StationChandlersThe PinesTheHermitageRushbrookeLinksRushbrookeTrain Station SchoolCobhBallyvoloonHospitalJohn Fleming Construction Ltd.,New Cork Road, Bandon, Co. Cork.ARCHITECTSWalsh Design Group,Guardwell, Kinsale, Co. Cork,Tel: 021-4774940SOLICITORSP.J. O’Driscoll & Sons,South Main Street, Bandon, West Cork.<strong>THE</strong> <strong>PINES</strong>RUSHBROOKE - COBH - CORKHeritageCentreHarbourVIEW FROM <strong>THE</strong> <strong>PINES</strong>SELLING AGENTSHamiltonOsborne King12 South Mall, Cork.021 427 1371www.hok.<strong>ie</strong>Full details on www.thepines.<strong>ie</strong>These particulars do not form the part of any contract and are for guidance only. Maps and plans are not drawnto scale and measurements are approximate. Intending purchasers must satisfy themselves to the accuracy of thedetails given to them verbally or as part of this brochure. Such information is given in good faith and bel<strong>ie</strong>ved tobe correct, however the developers or their agents shall not be held responsible for inaccurac<strong>ie</strong>s.O’GRADY MAHONYAUCTIONEERS - COBH17 Casement Sq., Cobh Co. Cork021 481 2397www.cobhauctioneer.comCONSTRUCTIONI N D U S T RYF E D E R ATI O NExclusive Elevated Development with Harbour V<strong>ie</strong>ws
<strong>THE</strong> <strong>PINES</strong>A Great Place to Live ...To follow on from their very successful developments at RushrookeLinks, RiverSide, The Hermitage, The Crescent and The Chandlers,Fleming Developments now bring you ‘The Pines’, another welldesigned development located in an unprecedented setting overlookingthe lower stretches of the River Lee. There are four house types tochoose from on a sloping landscaped site, with some homes offeringthree stor<strong>ie</strong>s. ‘The Pines’ also offers great accessibility and an affordablehome for you.RushbrookeRushbrooke is long established as amature residential location with thebenefits of a less hurr<strong>ie</strong>d pace of lifeand a good community spirit.Golfing, sailing, tennis and fishingare just some of the amenit<strong>ie</strong>s whichRushbrooke has to offer.Rushbrooke has its own railwaystation which is currently withineasy walking distance from ThePines.CobhOnly minutes drive from thisdesirable address is the centreof Cobh town, steeped in historyon the edge of the world’s finestnatural harbour. This attractivecoastal town is noted for itsvibrant atmosphere with manygood restaurants and anabundance of shops and livelybars. The area has seen muchcommercial development andgrowth in recent years withmany future plans in thepipeline, for example, the newmarina, a swimming pool,cineplex and playgroundfacilit<strong>ie</strong>s.AccessibilityNow known as ‘the most accessible townin Ireland’, Cobh is served by anexcellent road network, direct commuterrail service, cross river ferry and the LeeTunnel and has fast become the mostpopular commuter town within the CorkCity environs.SchoolsCobh offers an abundance of schools with two secondarylevel schools, Colaiste Muire and Cobh VocationalSchools and a choice of six primary schools includinga Gael Scoil.Sports and LeisureThere is a var<strong>ie</strong>ty of sports clubs available in Cobhwhich include soccer, football, hurling, sailing,windsurfing, angling, golf, tennis, rugby and hockey.Other facilit<strong>ie</strong>s include cruising, canoeing andpowerboating, all available at The International SailingCentre in East Beach.Standard Features• Elegant architectural design.• Great economy and comfort due to StIf TM PanelSteel Frame Construction producing a superiorstandard of insulation.• Natural Gas Central Heating/zoned system.• Double glazed french patio doors to reargardens.• PVC double glazed windows.• Painted hardwood front doors.• PVC fascia and soffit.• Professionally designed landscapingthroughout development.• PC Sum for Fireplace• Fitted Kitchen choice of finishes.• Fitted Wardrobes in two bedrooms choice offinishes.• Red deal flooring to first floors.• Kitchen plumbed for dishwasher.• Utility rooms where applicable plumbed forwashing machine.• Main bedroom en-suite, with electric shower(House Types A & B).• Guest bedroom en-suite, with electric shower,(House Type C & D).• Ground floor WC and wash-hand basin.• Moulded skirting and architrave.• Panelled Regency Doors with ChromeFurnishings.• House painted internally and externally.• Front and private rear garden, lawned andseeded.• Pre-wired for alarm.• Wired for TV and telephone in masterbedroom.• Generous electrical specifications all round.• Smoke alarm fitted.• Home Bond 10 year guarantee.
<strong>THE</strong> <strong>PINES</strong>House Type A4 Bed Semi Detached, 3 StoreySize: 149.3sq.m (1,607sq.ft)BathroomLandingEn-SuiteHPBedroom 1Bedroom 1En-SuiteHPBathroomLandingHOUSE TYPE ABedroom 3Bedroom 2Bedroom 2 Bedroom 3Second Floor PlanW.C.Bedroom 4 /Family RoomBedroom 4 /Family RoomW.C.Sitting RoomSitting RoomEntranceEntranceSide ElevationFirst Floor PlanDimensions Metric ImperialKitchenKitchenGround FloorKitchen/ Dining Room 5.74m x 5.75m 18'10'' x 18'10"Utility 3.68m x 2.54m 12'1" x 8'4"WCDining RoomDining RoomFirst FloorSitting Room 3.68m x 5.18m 12'1" x 17'0"WCBedroom 4/ Study 3.68m x 4.00m 12'1" x 13'2"Second FloorBedroom 1 2.86m x 4.58 m 9'.5" x 15'1 "En-suiteBedroom 2 3.22m x 4.60m 10''7" x 15'1"Bedroom 3 2.41m x 2.54m 7'11''x 8'4"WCLobbyUtilityGround Floor PlanUtilityWCLobbyRear Elevation
<strong>THE</strong> <strong>PINES</strong>House Type B3 Bed Semi DetachedSize: 101.1sq.m (1,088sq.ft)BathroomLandingEn-SuiteHPBedroom 1Bedroom 1En-SuiteHPBathroomLandingBedroom 3First Floor PlanBedroom 2Bedroom 2Bedroom 3HOUSE TYPE BKitchenKitchenDining RoomDining RoomW.C.W.C.Sitting RoomSitting RoomEntranceEntranceDimensions Metric ImperialGround Floor PlanGround FloorSitting Room 3.68m x 4.88m 12'1" x 16'0"Kitchen/Dining Room 5.74m x 4.30m 18'10'' x 14'1"WCFirst FloorBedroom 1 2.86m x 4.58m 9'5" x 15'1"En- SuiteBedroom 2 3.21m x 4.60m 10'7" x 15'1"Bedroom 3 2.41m x 2.54m 7'11'' x 8'4"Bathroom 2.63m x 1.83m 8'8" x 6'0"
<strong>THE</strong> <strong>PINES</strong>House Type C4 Bed DetachedSize: 126.8sq.m (1,364sq.ft)Bedroom 2Bedroom 3En-SuiteHPBathroomBedroom 4En-SuiteBedroom 1First Floor PlanKitchenDining RoomHOUSE TYPE CDimensions Metric ImperialGround FloorSitting Room 3.95m x 5.38m 13'0" x 17'8"Kitchen/Dining Room 7.01m x 4.11m 23'0" x 13'6"WCFirst FloorBedroom 1 3.42m x 4.42m 11'3" x 14'6"En-SuiteBedroom 2 3.40m x 3.0m 11'2" x 9'10"En-SuiteBedroom 3 3.50m x 3.0m 11'6" x 9'10"Bedroom 4 2.46m x 2.4m 8'1" x 7'11"Bathroom 2.50m x 1.96m 8'3" x 6'5"WCGround Floor PlanSitting Room
D CHIMNEY BLOCKWORK MODIFIED 31.05.05 CMDC REVISED WINDOW HANG DIRECTIONS 12.05.05 CMDMWB ISSUED FOR CONSTRUCTION 19.04.05 CMDMWA PRELIMINARY ISSUE 05.04.05 CMDMW11. Roof - Prefabricated Roof TrussesIssueDescription Date Drn Ckd12. Six Pannelled Hardwood Front Door@ 400 Centres Secured With Truss ClipsLetter plate to be placed betweenTo 100x75mm Treated Wall Plate Fixed To760mm and 1450mm above FFl walshWalls @ 900mm Centres With GalvanisedIdeally 1070mm above FFL. to centre of PlateMetal Straps.UPVC Sliding Door to Rear,designSelected Conc TilesExternal Doors U-Value 3.0 W/m2KgroupFixed To 44x38 Sw Treated BattensIn Accordance With Manufacures Instructions13. Safety - Type LD2 Fire Detection &On approved Roofing Felt.Alarm System To Dwelling.GUARDWELL, Tel. 021-4774940250mm Insulation To Roof Space With14. Power - Electrical Installations To KINSALE, Fax. 021-4773421Minimum thermal conductivity 0.040W/mK.RECI National Rules For ElectricalRoof U-Value 0.16W/m2KCO. CORK. email.info@wdg.<strong>ie</strong>Installations.PVC Facia & Soffit With equivelant of 10mm continuous ventilationEnsure there is a Clear Air PassageTitle: HOUSE TYPE D & D (mir)Between Vent Outlet & Roof Insulation15. VentilationLAYOUTS, SECTION, ELEVEVATIONSAlternatively roof vents may be fixed according to Manufacturers Provide Mechanical Ventilation Or PassiveCl<strong>ie</strong>nt: FLEMING CONSTRUCTION LTD.Instructions Guidance to be Sought for the Capacity of Vent Used Stack Vents To All Bathrooms & Ensuite.New Cork Road, Bandon, Co. CorkNotes:(Total Eaves Lenght x Continuous Opening Size)/6500mm2 Background Ventilation To All4. All Works to conform to the latest7. External Walls - 294.5mm Walls With 100mm 8. Windows - White Upvc Windows9. Internal Walls - Ground & First FloorHabitable Rooms.Capacity of Tile Vent = No. of Tile Vents Reqd.Project: RUSHBROOK HOUSING SCHEME1. Do Not Scale Drawing.building standards & regulations.Concrete Block Outer Leaf, With 50mmThroughout As Indicated, With Openable Walls Are 92mm Steel FrameSitting Room to be provided with 10000mm2E.G. (10622mm x 10mm)/ 20000mm = 5.3Rushbrook, Cobh,Refer To Technical Guidance DocumentsCavity. With 132mm internal wallSection To Bedrooms Of Minimum Opening With 12.5mm Plaster BoardBackground VentilationSize 850mm High X 500mm Wide, Not More(Assuming Vent Capacity is 20000mm2)Co. Cork2. Any Discrepanc<strong>ie</strong>s To Be Brought 1997, 2000, & 2002.Steel frame and insulation to Fusion Standard DetailEach Face, With Skim Finish.To The Attention Of The Engineer.12.5mm Plaster Board With Skim FinishThan 1100mm And Less Than 800mm AboveNote: 6No. Vents per Dwelling16. Level Platform 1200x1200 WithDrg. No: 98700-C1-1125. Foundations - See Foundation Drawings For Smooth Render External FinishFinished Floor Level.10. First Floor - 20mm OSB Flooring On Fusion Designed Vents to be Located as closeRamped Access To Front Porch ToDate: April 20053. All Internal Dimensions AreDrawings and Noteswith Selected Brick Sold<strong>ie</strong>r CourseWindows U-Value 2.2W/m2KJoist System.to the Eaves as PossibleComply With TGD Part M.Drawn by: K<strong>ie</strong>ran Lynch DTo Steel FrameExternal Walls U-Value 0.27W/m2KWindows to Bathrooms & Ensuites to be12.5mm Plaster Slab & Skim finish To Ceiling. Upvc Gutters & Downpipes InScale: 1:50, 1:100Steel Frame Size to Window Opes to be 6. Floor Slab -Obscure GlazingWhite Colour.Status: CONSTRUCTION25mm Less Than Dims ShownSee Foundation Detail Drawing No. 98700-C1- 115All Glazing Below 800mm above F.F.L. to beToughened . 'K' Glass ThroughoutC COPYRIGHT 2003. WALSH DESIGN GROUP, KINSALE, CO. CORK.THIS DRAWING CANNOT BE REPRODUCED WITHOUT WRITTEN PERMISSION.<strong>THE</strong> <strong>PINES</strong>House Type D5 Bed DetachedSize: 185.9sq.m (2,002sq.ft)Dimensions Metric ImperialGround FloorSitting Room 3.95m x 5.38m 13'0" x 17'8"Kitchen/ Dining Room 7.01m x 4.11m 23'0" x 13'6"WCUtility 3.20m x 3.04m 10'6" x 10'0"Playroom/Study 3.20m x 5.38m 10'6" x 17'8"First FloorBedroom 1 3.42m x 4.42m 11'3" x 14'6"EnsuiteBedroom 2 3.60m x 3.00m 11'10" x 9'10"Bedroom 3 3.30m x 3.00m 10'10 x 9'10''Bedroom 4 2.46m x 2.40m 8'1" x 7'11"Bedroom 5 3.20m x 5.52m 10'6" x 18'1"EnsuiteBathroom 2.50m x 1.96m 8'2" x 6'5"NHouse Type A4 Bed Semi Detached, 3 StoreySize: 149.3sq.m (1,607sq.ft)House Type B3 Bed Semi DetachedSize: 101.1sq.m (1,088sq.ft)House Type C4 Bed DetachedSize: 126.8sq.m (1,364sq.ft)House Type D5 Bed DetachedSize: 185.9sq.m (2,002sq.ft)Show HouseescW-02900-stcA112W-16Guest Bedroom900-stcescescW-11 W-11Bedroom 3Bedroom 2900-stc 900-stc900-stc675-stcHP900-stcescescBathroomW-15TO COBH<strong>THE</strong> <strong>PINES</strong>910876W-06A1125House Type D Scale 1:50First Floor Plan19420900-stcBedroom 4W-11esc3escpossible drainage line2800-stc22211escBedroom 1W-19escOAK DRIVE TO RUSHBROOKE1118LINKS1217A112En-SuiteBedroom 5First Floor PlanBedroom 3Bedroom 4Bedroom 2BathroomHPBedroom 1En-SuiteUtilityEn-SuitePlayroom/ StudyGround Floor PlanKitchenEntranceDining RoomSitting Room131416W-1715En-Suite950-stcesc28<strong>THE</strong>House Type D Scale 1:50Ground Floor PlanD-05 W-10D-03PlayroomW-12A112Utility950-stcesc950-stc950-stc<strong>PINES</strong>27Detail To Be DiscussedW-1826KitchenEntrance950-stcD-0425950-stc24Dining RoomSitting RoomW-0923<strong>THE</strong> <strong>PINES</strong>Fusion Design Engineer To ERear Wall Designed With LatHOUSE TYPE D SITE MAP


