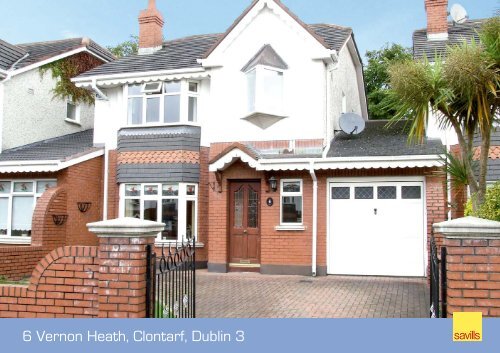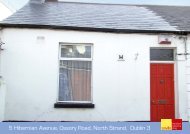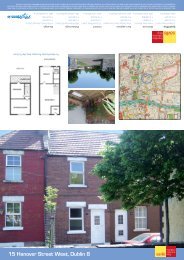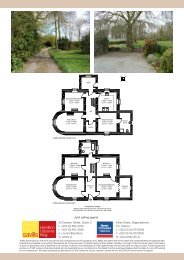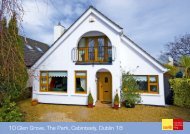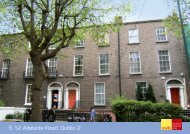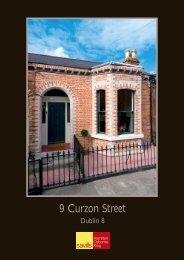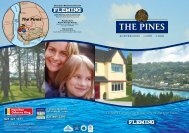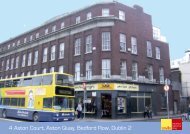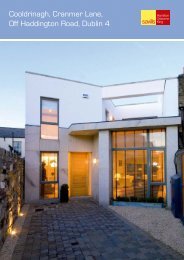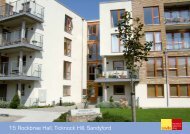6 Vernon Heath, Clontarf, Dublin 3 - Daft.ie
6 Vernon Heath, Clontarf, Dublin 3 - Daft.ie
6 Vernon Heath, Clontarf, Dublin 3 - Daft.ie
You also want an ePaper? Increase the reach of your titles
YUMPU automatically turns print PDFs into web optimized ePapers that Google loves.
For Sale by Private TreatyHandsome detached modern residence, set in this exclusive sought after and very popular development just off <strong>Vernon</strong> Avenue,bordering the famous St. Annes Park and Rose Gardens. This is a splendid family home and is presented in excellent conditionthroughout. Ideally located towards the end of this qu<strong>ie</strong>t cul de sac location, ensuring a safe haven for children to play in. The attractivered brick facade is instantly appealing and the exterior of the house is virtually maintenance free. Garage with access to the side,,coupled with a good size cobblelock driveway ensures off street parking for at least three cars. To the rear, there is a largeconservatory, which looks out onto an attractive lawn area, with an array of flowers and shrubs.<strong>Vernon</strong> <strong>Heath</strong> is superbly placed, as most of the local amenit<strong>ie</strong>s an recreational facilites are on the doorstep. The Rugby and Cricketclub just up the road on Castle Avenue, is also a huge attraction, and makes for great entertainment when the home matches arebeing played. Excellent girls and boys schools, local supermarket, shops, churches, and best of all for the more energetic amongst us,there is the added bonus of the Seafront for those brisk walks along the promenade. The area is extremely well served by publictransport and Killester DART station is within a healthy 15 minute walk. <strong>Clontarf</strong> is a thriving area and there are plenty of goodrestaurants, coffee shops and fashionable boutiques all within easy access. Avail of this wonderful opportunity and be part of the<strong>Clontarf</strong> community.Special Features• 4 bed detached family home.• Approx 141sqm/1520sqft (excluding Garage)• Part red brick• Alarm.• Cobblelock driveway.• Garage (with side access).• Utility Room.• Conservatory• Outside tap• Guest W.C.• Main bedroom (ensuite).• Attic suitable for conversion (subject to p.p.).• Qu<strong>ie</strong>t cul de sac location.• Excellent condition throughout.• Close to all local amenit<strong>ie</strong>s.AccommodationENTRANCE HALLWAY 6.96m x 2.18m Feature sandblasted stained glass hall door.(22'10'') x (7'2'') Alarm panel and panic button. Smoke detector, andthermostat control. Wide plank beech floors, dadorail, telephone point, recessed lighting and windowfeature. Door to garage.
CLOAKROOMGood size cloaks press with wall mounted hangers, storage area. Wall mounted light fitting.GUEST W.C. 2.18m x 1.00m W.C. wash hand basin and extractor fan. Feature large wall mounted mirror with tile .surround. Wall mounted towel rail and fully tiled floor(7'2'') x (3'3'')KITCHEN 4.24m x 3.03m Range of wooden kitchen units in which gas boiler is housed. Counter top with integrated 'Belling' hob and extractor fan, eye level 'Zanussi' grill(13'11'') x (9'11'') and oven. Integrated 'Hotpoint' dishwasher. Wired for washer / dryer. Stainless steel single sink unit with mixer tap, fully tiled splashbacks. Tiled floor.UTILITY ROOM 1.33m x 1.54m Plumbed for washing machine and fridge freezer. Fuseboard and ceiling access to water tank. Fully tiled floor. Door to side and rear garden.(4'4'') x (5'1'')GARAGE 5.21m x 2.40m May be accessed from hallway also. Door to garden from rear of garage.(17'1'') x (7'10'')SITTING ROOM 5.86m x 3.90m Feature ornate gas fire with wood surround, tiled inset and slate hearth. Large Bay window, wide plank beech floor, recessed lighting and(19'3'') x (12'10'') coving. Television point. Double doors to dining room.DINING ROOM 4.15m x 3.05m Wide plank beech floor. Dado rail, coving. Sliding door to large conservatory.(13'7'') x (10'0'')CONSERVATORY 2.95m x 3.98m Large sunny conservatory, with decorative floor tiling. Electric overhead fan and light unit. Telephone point and extra skylight. Doors to rear garden.(9'8'') x (13'1'') Outside tap.
LANDING 4.43m x 2.44m Wide plank beech floors, feature side window, dado rail(14'6'') x (8'0'') recessed lights, smoke detector and stira attic access.BATHROOM 2.75m x 1.94m W.C. wash hand basin, bath, shower with glass screen.(9'0'') x (6'4'') Wall mounted chrome towel rails, fully tiled.MASTER BEDROOM 5.14m x 3.70m Double bedroom with built in mirror wardrobes, wide(FRONT) (16'10'') x (12'2'') plank beech floors. Television andtelephone points.Large bay window, recessed lighting, alarm panel andpanic button.ENSUITE 1.85m x 2.06m Large shower cubicle and extractor fan. W.C. wash(6'1'') x (6'9'') hand basin with storage unit. Wall mounted mirrorwith overhead spotlighting, chrome towel rail andstorage glass shelving. Window feature and recessedlighting. Fully tiled.BEDROOM 2 3.68m x 3.15m Double bedroom, wide plank beech floor and built in(REAR) (12'1'') x (10'4'') mirror wardrobes.BEDROOM 3 2.79m x 2.74m Large single room with wide plank beech floor and(REAR) (9'2'') x (9'0'') built in mirror wardrobes and side shelving.
BEDROOM 4 2.90m x 2.29m Bedroom 4 to the front of the house, is currently being(FRONT) (9'6'') x (7'6'') used as an office. Built in wardrobes and feature large'V' shaped window.ExteriorFRONT GARDENREAR GARDENLarge cobblelock driveway with parking for three cars.Lawn area and garage to side.Sunny rear garden approx 45' with cobblelock featureand raised barbeque area. Side area to garage,outside tap and exterior lighting.DirectionsTravelling up <strong>Vernon</strong> Avenue from the Seafront, passing Nolans Supermarket on R.H.S. travelthrough 4 sets of traffic lights, then take the next turn left into <strong>Vernon</strong> <strong>Heath</strong>, at the T junctionturn left and number 6 is located towards the end of the cul de sac on L.H.S. (see signboard).V<strong>ie</strong>wingSavills, <strong>Clontarf</strong> - 853 0630. or Email: clontarf@savills.<strong>ie</strong>


