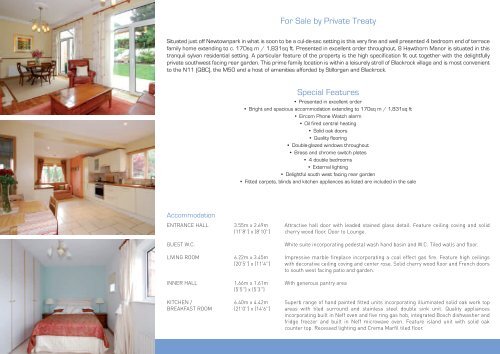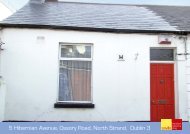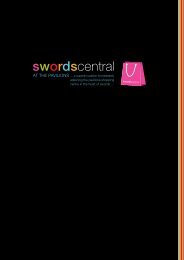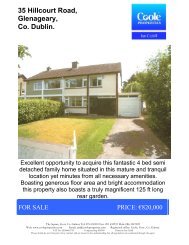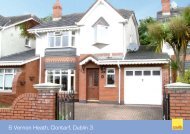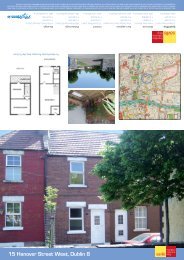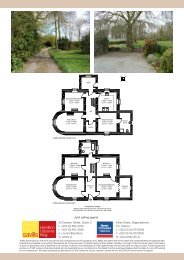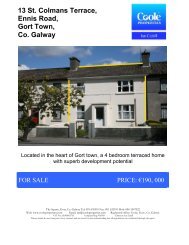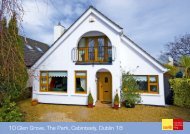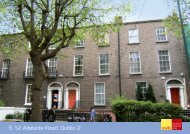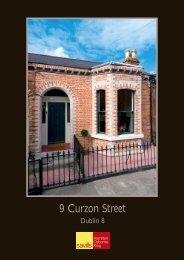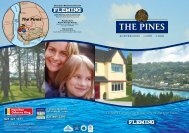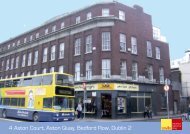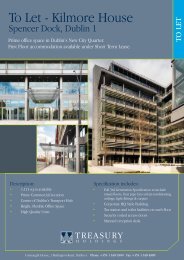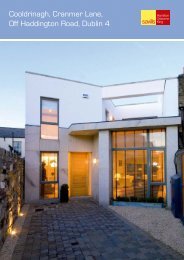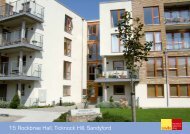8 Hawthorn Manor, Carysfort Avenue, Blackrock, Co. Dublin - Daft.ie
8 Hawthorn Manor, Carysfort Avenue, Blackrock, Co. Dublin - Daft.ie
8 Hawthorn Manor, Carysfort Avenue, Blackrock, Co. Dublin - Daft.ie
Create successful ePaper yourself
Turn your PDF publications into a flip-book with our unique Google optimized e-Paper software.
For Sale by Private TreatySituated just off Newtownpark in what is soon to be a cul-de-sac setting is this very fine and well presented 4 bedroom end of terracefamily home extending to c. 170sq m / 1,831sq ft. Presented in excellent order throughout, 8 <strong>Hawthorn</strong> <strong>Manor</strong> is situated in thistranquil sylvan residential setting. A particular feature of the property is the high specification fit out together with the delightfullyprivate southwest facing rear garden. This prime family location is within a leisurely stroll of <strong>Blackrock</strong> village and is most conven<strong>ie</strong>ntto the N11 (QBC), the M50 and a host of amenit<strong>ie</strong>s afforded by Stillorgan and <strong>Blackrock</strong>.Special Features• Presented in excellent order• Bright and spacious accommodation extending to 170sq m / 1,831sq ft• Eircom Phone Watch alarm• Oil fired central heating• Solid oak doors• Quality flooring• Double-glazed windows throughout• Brass and chrome switch plates• 4 double bedrooms• External lighting• Delightful south west facing rear garden• Fitted carpets, blinds and kitchen appliances as listed are included in the saleAccommodationENTRANCE HALL 3.55m x 2.69m Attractive hall door with leaded stained glass detail. Feature ceiling coving and solid(11'8'') x (8'10'') cherry wood floor. Door to Lounge.GUEST W.C.White suite incorporating pedestal wash hand basin and W.C. Tiled walls and floor.LIVING ROOM 6.22m x 3.45m Impressive marble fireplace incorporating a coal effect gas fire. Feature high ceilings(20'5'') x (11'4'') with decorative ceiling coving and center rose. Solid cherry wood floor and French doorsto south west facing patio and garden.INNER HALL 1.66m x 1.61m With generous pantry area(5'5'') x (5'3'')KITCHEN / 6.40m x 4.42m Superb range of hand painted fitted units incorporating illuminated solid oak work topBREAKFAST ROOM (21'0'') x (14'6'') areas with tiled surround and stainless steel double sink unit. Quality appliancesincorporating built in Neff oven and five ring gas hob, integrated Bosch dishwasher andfridge freezer and built in Neff microwave oven. Feature island unit with solid oakcounter top. Recessed lighting and Crema Marfil tiled floor.


