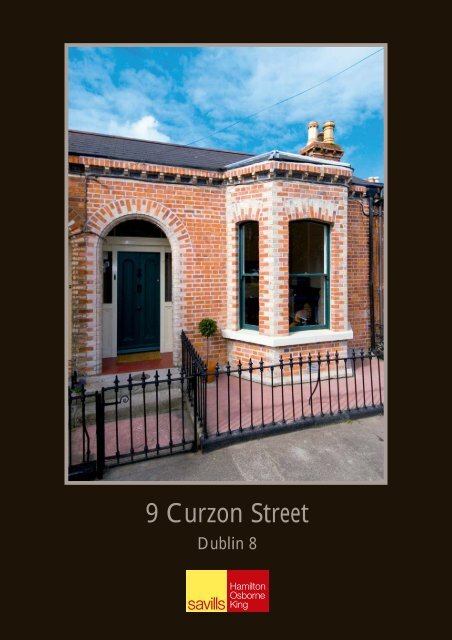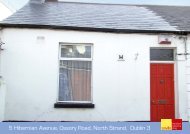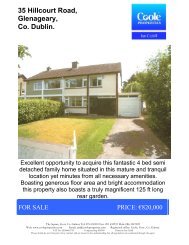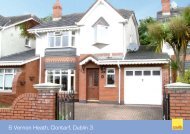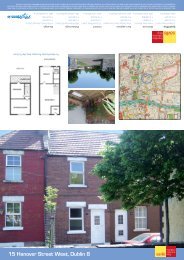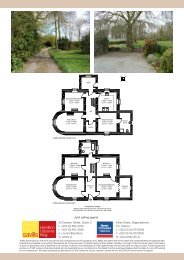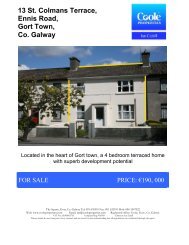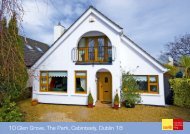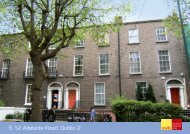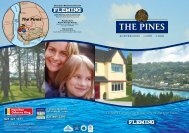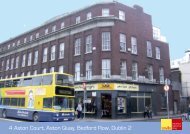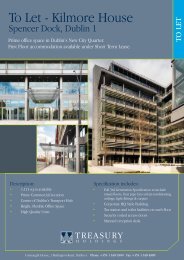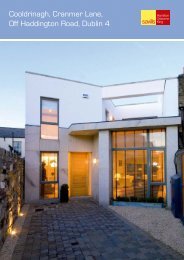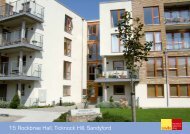9 Curzon Street - Daft.ie
9 Curzon Street - Daft.ie
9 Curzon Street - Daft.ie
Create successful ePaper yourself
Turn your PDF publications into a flip-book with our unique Google optimized e-Paper software.
9 <strong>Curzon</strong> <strong>Street</strong>Dublin 8
9 <strong>Curzon</strong> <strong>Street</strong>,Dublin 8For Sale by Private TreatyThis is an outstanding opportunity to acquire this superb villa styleresidence that has been imaginatively and sensitively restored andredecorated by its current owners to the highest of standards. Meticulouscare and significant attention to detail is evident, as the stunning originalfeatures have been wonderfully maintained, and include feature cast ironfireplaces, detailed coving and cornicing, internal timber doors, originalfloorboards and many more. The property benefits from a landscaped sunnywest facing rear garden, with rear pedestrian access, and a front tiled patiowith original wrought iron railings and granite steps to the front door. Theaccommodation on offer is deceptively spacious and extends to approx. 111sqm (1,196 sqft) giving the occup<strong>ie</strong>r a generous proportion of space. Thekitchen is very well equipped with plenty of storage and integratedappliances. The Master Bedroom boasts a large ensuite with designersanitary ware and brushed chrome fittings and a beautiful tiled finish.The location is simply perfect and combines idyllic period living with thehigh demand of modern living. The main business and shopping districts ofthe city centre are all easily accessible on foot, including St. Stephen's Greenand Grafton <strong>Street</strong>. Merrion Square, Fitzwilliam Square and Adelaide Roadare all nearby. The area is well serviced by Buses and the LUAS is located atnearby Charlemont on the Grand Canal, both linking the property tomainline stations and beyond. Camden <strong>Street</strong> with its renowned selectionof boutiques, shops, taverns and eater<strong>ie</strong>s is a 2 minute stroll. Sports clubsand recreational facilit<strong>ie</strong>s are in abundance at the nearby Villages ofRathmines and Ranelagh, further enhancing this fine prospect. This is avery rare and exclusive opportunity that should not be overlooked, v<strong>ie</strong>wingis essential and highly recommended.Special Features• Gas fired central heating• Sash windows• High ceilings• Bay window• Original floorboards• Chrome door handles• Chrome light switch fittings• Cast iron fireplace• Period Features• Broadband• Re-wired• TV point in reception rooms20 Dawson <strong>Street</strong>Dublin 2T: 353 1 663 4300F: 353 1 663 4399E: info@savills.<strong>ie</strong>W: savills.<strong>ie</strong>These particulars do not form any part of any contract and are for guidance only. Maps and plans are not to scaleand measurements are approximate. Intending purchasers must satisfy themselves as to the accuracy of details givento them either verbally or as part of this brochure. Such information is given in good faith and is bel<strong>ie</strong>ved to becorrect, however, the developers or their agents shall not be held liable for inaccurac<strong>ie</strong>s. Prices quoted are exclusiveof VAT (unless otherwise stated) and all negotiations are conducted on the basis that the purchaser/lessee shall beliable for any VAT arising on the transaction. All maps produced by permission of the Ordnance Survey IrelandLicense No AU 0001703 © Government of Ireland.
ACCOMMODATIONENTRANCE HALL4.90m(16'1'') x 1.50m(4'11'')RECEPTION ROOM4.45m(14'7'') x 5.00m(16'5'')Coving, hard wood fitted door, arched porchway.Original floor boards, bay window, sash window, cast iron fireplace, coving, cornice.GARDEN LEVELLOWER HALL Parque floor, door to ..1.75m(5'9'') x 1.48m(4'10'')CELLAR5.58m(18'4'') x 5.75m(18'10'')LIVING/DINING ROOM6.12m(20'1'') x 4.62m(15'2'')KITCHEN3.72m(12'2'') x 1.72m(5'8'')UTILITY1.60m(5'3'') x 1.00m(3'3'')SHOWER ROOM1.77m(5'10'') x 1.72m(5'8'')Ideal storage facility, wine cellar etc.Parque floor, recessed spot lighting, solid timber sliding patio doors wtih full lenghwindows.Fully tiled floor, fully tiled splashback, Teak breakfast bar, chrome sockets, timberframe window, built in stainless steel oven hob and extractor fan, stainless steel sinkunit, recessed spot lighting, integrated fridge freezerPlumbed for washing machine, wall mounted gas boiler (fitted)Fully tiled floor, fully tilled walls, narrow full length window, WC, wash hand basin,chrome shower fitting, stunning tiling.
FIRST FLOORLANDING3.05m(10'0'') x 1.47m(4'10'')MASTER BEDROOM4.60m(15'1'') x 2.90m(9'6'')ENSUITE BATHROOM5.15m(16'11'') x 1.75m(5'9'')BEDROOM 23.05m(10'0'') x 3.05m(10'0'')Feature covingOriginal floorboards, 2 x Velux windows, window overlooking rear garden, atticaccess, door to:Stanly, fully tiled wall & floor, tiled bath surround, recessed spot lighting, WC, washhand basin, bath with shower attachment, designer chrome fittings, hotpress.Overlooks rear yard, original features, sash window.OUTSIDETo the front there is ample on street parking, wrought iron railings surrounding a tiled patio and granite steps to thefront door. To the rear there is a stunning landscaped garden with mature shrubbery and creepers, rear pedestrian accessto private gated laneway. Garden is protected with Terracotta patio and graveled garden, wall trellises.ASKING PRICE€975,000VIEWINGBy appointment only. Please contact our Dawson <strong>Street</strong> office on 01 6634300.DIRECTIONSFrom the City Centre proceed Westbound along the Adelaide Road, and across the junction with Richmond <strong>Street</strong>,onto Harrington <strong>Street</strong>, <strong>Curzon</strong> <strong>Street</strong> is the third right hand turn and No. 9 is located approx. 150 meters down onthe left hand side.


