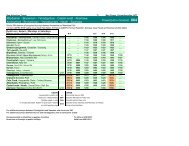Woldingham Design Guidance - Live Cartogold Jobs
Woldingham Design Guidance - Live Cartogold Jobs
Woldingham Design Guidance - Live Cartogold Jobs
You also want an ePaper? Increase the reach of your titles
YUMPU automatically turns print PDFs into web optimized ePapers that Google loves.
<strong>Design</strong> Principle L 3: Development must not fill theentire width of a plot and should leave sufficient roomon all sides of the building for planting and to allowviews through.Buildings should not visually merge with one anotherand a sense of separation between buildings should beretained. There must be planting between buildings tocreate the layered effect of development and plantingthat is typical of <strong>Woldingham</strong>.4.6 Development should be laid out in such a way thatit leaves sufficient room for appropriate buffer zones to trees(in accordance with BS 5837:2005) so that existing and newtrees and shrubs have the opportunity to mature and growto their full size. See also Section 7 on further informationregarding the integration of landscape.Figure 4.4: Photos of houses that have agenerous distance between boundary andbuilding, allowing space for planting.Figure 4.5: Negativeexample: the houseis too close to theboundary.Figure 4.7: Positive example: Houses are separatedfrom one another and there is enough spacebetween them for an appropriate planting screenand sense of spaciousness.√GapGap blockedView to backgroundView blockedFigure 4.8: Negative example: Houses mergewith one another and the hedge alone does notprovide an appropriate landscape screen oradequate gap.XFigure 4.6: sketch illustrating the loss of boundary plantingand loss of views.©TiBBalDS MaRCH 2011<strong>Woldingham</strong> <strong>Design</strong> <strong>Guidance</strong>11



