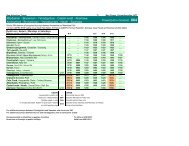Woldingham Design Guidance - Live Cartogold Jobs
Woldingham Design Guidance - Live Cartogold Jobs
Woldingham Design Guidance - Live Cartogold Jobs
You also want an ePaper? Increase the reach of your titles
YUMPU automatically turns print PDFs into web optimized ePapers that Google loves.
Car parking8.6 Car parking is an important aspect of any schemeand how it is dealt with can make a big difference to theperceived environmental quality and landscape.8.7 a striking characteristic of <strong>Woldingham</strong> is theapparent lack of cars. There is no on-street car parkingoutside the central area and cars are typically not visiblein the street scene. Private car parking is discreetlyaccommodated on plot and screened by vegetation andhedges.8.9 On larger plots garages could be located at thefront or side of the building to create a forecourt for themain building or at the rear. Garages must be of high designquality and clearly subservient to the main house.8.10 Drives and car parking areas should be designedto look good with and without cars and contribute positivelyto the design of the whole development. They should notadversely affect the amenity of existing or new residents.8.11 Driveways should preferably be surfaced withgravel, bound gravel or porous paving. large areas oftarmac or paving should be avoided.Figure 8.5: Separate garagesdesigned to relate to the mainbuilding and carefully locatedin relation to the house andlandscape.<strong>Design</strong> Principle SS 2: Parking should be designedto integrate discreetly into the development. Anappropriate number of spaces should be provided onplot, the parking spaces should be convenient and easyto use so that there is no need for residents to park onthe road.8.8 Many areas in <strong>Woldingham</strong> sit on steep slopes andit can be difficult to accommodate vehicular access. levelsof the site should be considered in detail and sections shouldbe provided to aid the design and assessment of the accessarrangements. Car parking should be provided at the levelof the building entrance with driveways leading either up ordown to the property. it must be ensured that these accessdrives are of a practical gradient. an arrangement such asthis will also benefit building for life requirements in termsof providing car parking level with the entrance and groundfloor of the house.Road treatment<strong>Design</strong> Principle SS 3: Development should notseek to formalise road treatments. Over engineeredroad layouts with road lighting, pavements and roadmarkings are inappropriate. Roads that currently nothave pavements either side should be retained as suchand engineering led solutions e.g with kerbs should beavoided.8.12 The treatment of roads is equally important. Mostof the roads in <strong>Woldingham</strong> are informal in character, with nopavements, road lighting or road markings. This reflects theprivate semi-rural nature of these roads. The informality ofthe road treatment is an essential characteristic of the village.√Figure 8.6: Hardstanding is minimised to drive way allowingroom for planting.XFigure 8.7: Poor examples of excessive areas of hardstanding.©TiBBalDS MaRCH 2011<strong>Woldingham</strong> <strong>Design</strong> <strong>Guidance</strong>35



