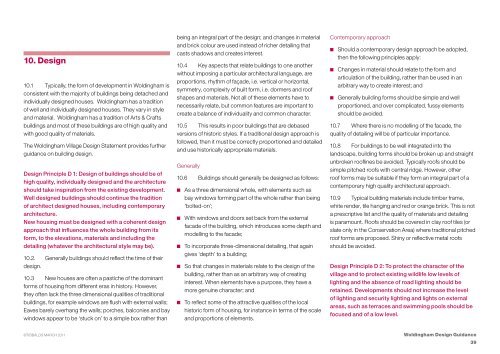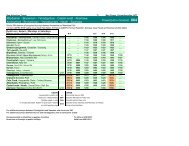Woldingham Design Guidance - Live Cartogold Jobs
Woldingham Design Guidance - Live Cartogold Jobs
Woldingham Design Guidance - Live Cartogold Jobs
You also want an ePaper? Increase the reach of your titles
YUMPU automatically turns print PDFs into web optimized ePapers that Google loves.
10. <strong>Design</strong>10.1 Typically, the form of development in <strong>Woldingham</strong> isconsistent with the majority of buildings being detached andindividually designed houses. <strong>Woldingham</strong> has a traditionof well and individually designed houses. They vary in styleand material. <strong>Woldingham</strong> has a tradition of arts & Craftsbuildings and most of these buildings are of high quality andwith good quality of materials.The <strong>Woldingham</strong> Village <strong>Design</strong> Statement provides furtherguidance on building design.<strong>Design</strong> Principle D 1: <strong>Design</strong> of buildings should be ofhigh quality, individually designed and the architectureshould take inspiration from the existing development.Well designed buildings should continue the traditionof architect designed houses, including contemporaryarchitecture.New housing must be designed with a coherent designapproach that influences the whole building from itsform, to the elevations, materials and including thedetailing (whatever the architectural style may be).10.2. Generally buildings should reflect the time of theirdesign.10.3 New houses are often a pastiche of the dominantforms of housing from different eras in history. However,they often lack the three dimensional qualities of traditionalbuildings, for example windows are flush with external walls;Eaves barely overhang the walls; porches, balconies and baywindows appear to be ‘stuck on’ to a simple box rather thanbeing an integral part of the design; and changes in materialand brick colour are used instead of richer detailing thatcasts shadows and creates interest.10.4 Key aspects that relate buildings to one anotherwithout imposing a particular architectural language, areproportions, rhythm of façade, i.e. vertical or horizontal,symmetry, complexity of built form, i.e. dormers and roofshapes and materials. Not all of these elements have tonecessarily relate, but common features are important tocreate a balance of individuality and common character.10.5 This results in poor buildings that are debasedversions of historic styles. if a traditional design approach isfollowed, then it must be correctly proportioned and detailedand use historically appropriate materials.Generally10.6 Buildings should generally be designed as follows:■■ as a three dimensional whole, with elements such asbay windows forming part of the whole rather than being‘bolted-on’;■■ With windows and doors set back from the externalfacade of the building, which introduces some depth andmodelling to the facade;■■ To incorporate three-dimensional detailing, that againgives ‘depth’ to a building;■■ So that changes in materials relate to the design of thebuilding, rather than as an arbitrary way of creatinginterest. When elements have a purpose, they have amore genuine character; and■■ To reflect some of the attractive qualities of the localhistoric form of housing, for instance in terms of the scaleand proportions of elements.Contemporary approach■■ Should a contemporary design approach be adopted,then the following principles apply:■■ Changes in material should relate to the form andarticulation of the building, rather than be used in anarbitrary way to create interest; and■■ Generally building forms should be simple and wellproportioned, and over complicated, fussy elementsshould be avoided.10.7 Where there is no modelling of the facade, thequality of detailing will be of particular importance.10.8 For buildings to be well integrated into thelandscape, building forms should be broken up and straightunbroken rooflines be avoided. Typically roofs should besimple pitched roofs with central ridge. However, otherroof forms may be suitable if they form an integral part of acontemporary high quality architectural approach.10.9 Typical building materials include timber frame,white render, tile hanging and red or orange brick. This is nota prescriptive list and the quality of materials and detailingis paramount. Roofs should be covered in clay roof tiles (orslate only in the Conservation area) where traditional pitchedroof forms are proposed. Shiny or reflective metal roofsshould be avoided.<strong>Design</strong> Principle D 2: To protect the character of thevillage and to protect existing wildlife low levels oflighting and the absence of road lighting should beretained. Developments should not increase the levelof lighting and security lighting and lights on externalareas, such as terraces and swimming pools should befocused and of a low level.©TiBBalDS MaRCH 2011 <strong>Woldingham</strong> <strong>Design</strong> <strong>Guidance</strong>39



