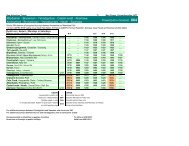Woldingham Design Guidance - Live Cartogold Jobs
Woldingham Design Guidance - Live Cartogold Jobs
Woldingham Design Guidance - Live Cartogold Jobs
Create successful ePaper yourself
Turn your PDF publications into a flip-book with our unique Google optimized e-Paper software.
Development Layout7.3 Development should be laid out in such a way thatit leaves sufficient room for appropriate buffer zones to trees(in accordance with BS 5837:2005) so that trees have theopportunity to mature and grow to their full size.Where development proposals straddle existing plotboundaries, it should be ensured that existing planting, inparticular mature trees, are retained and impact on themis minimised. Development proposals should positivelyintegrate existing planting into their layout.Gardens7.4 large and long gardens are a key characteristicof <strong>Woldingham</strong> (except for within the Core Fringe (area H)).They contribute significantly to the Green infrastructureof the village. in order to retain the open leafy character ofthese areas and the dominance of gardens over built or hardsurfaced areas, backland development should be avoided.Gardens / open space - specific guidancea High Drive avoid further loss of back gardens to prevent encroachment onadjoining character areas and loss of open spaceB long Hill avoid visual intrusion and sub-urbanisation through plot division fordevelopmentC Western Hillside avoid loss of back gardens to prevent encroachment intocharacteristic swathe of extensive garden open space behind thepropertiesD <strong>Woldingham</strong> Centre Maintain openness of community facilities in the area andgenerous gardens to dwellings in keeping with this patternE Park View / Northdown Maintain the pattern of houses set in large irregular gardensRoad CloseF Historic Core Maintain the historic pattern of garden sizes to reinforce the valueof the Conservation areaG Southern approach avoid loss of back gardens to prevent encroachment intocharacteristic swathe of extensive garden open space behind thepropertiesH Core Fringe Maintain existing pattern of garden layout and avoid merging ofplotsi Southfields Road avoid loss of back gardens to development to prevent visualencroachment into open countryside and loss of characteristicswathe of extensive garden open space behind the propertiesFigure 7.3: Front as well asrear gardens contribute to thecharacter.J Eastern Hillside avoid loss of back gardens to prevent encroachment intocharacteristic swathe of extensive garden open space behind theproperties;maintain pattern of generous garden sizesTable 7.1: Matrix setting out specific design guidance on gardens and open space.©TiBBalDS MaRCH 2011<strong>Woldingham</strong> <strong>Design</strong> <strong>Guidance</strong>29



