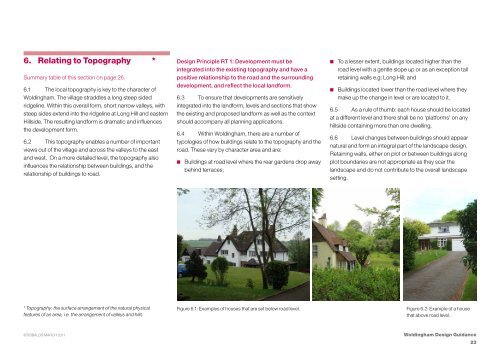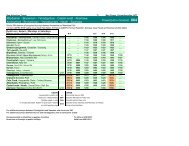Woldingham Design Guidance - Live Cartogold Jobs
Woldingham Design Guidance - Live Cartogold Jobs
Woldingham Design Guidance - Live Cartogold Jobs
Create successful ePaper yourself
Turn your PDF publications into a flip-book with our unique Google optimized e-Paper software.
6. Relating to Topography *Summary table of this section on page 26.6.1 The local topography is key to the character of<strong>Woldingham</strong>. The village straddles a long steep sidedridgeline. Within this overall form, short narrow valleys, withsteep sides extend into the ridgeline at long Hill and easternHillside. The resulting landform is dramatic and influencesthe development form.6.2 This topography enables a number of importantviews out of the village and across the valleys to the eastand west. On a more detailed level, the topography alsoinfluences the relationship between buildings, and therelationship of buildings to road.<strong>Design</strong> Principle RT 1: Development must beintegrated into the existing topography and have apositive relationship to the road and the surroundingdevelopment, and reflect the local landform.6.3 To ensure that developments are sensitivelyintegrated into the landform, levels and sections that showthe existing and proposed landform as well as the contextshould accompany all planning applications.6.4 Within <strong>Woldingham</strong>, there are a number oftypologies of how buildings relate to the topography and theroad. These vary by character area and are:■■ Buildings at road level where the rear gardens drop awaybehind terraces;■■ To a lesser extent, buildings located higher than theroad level with a gentle slope up or as an exception tallretaining walls e.g: long Hill; and■■ Buildings located lower than the road level where theymake up the change in level or are located to it.6.5 as a rule of thumb: each house should be locatedat a different level and there shall be no ‘platforms’ on anyhillside containing more than one dwelling.6.6 level changes between buildings should appearnatural and form an integral part of the landscape design.Retaining walls, either on plot or between buildings alongplot boundaries are not appropriate as they scar thelandscape and do not contribute to the overall landscapesetting.* Topography: the surface arrangement of the natural physical Figure 6.1: Examples of houses that are set below road level. Figure 6.2: Example of a housefeatures of an area, i.e. the arrangement of valleys and hillsthat above road level.©TiBBalDS MaRCH 2011 <strong>Woldingham</strong> <strong>Design</strong> <strong>Guidance</strong>23



