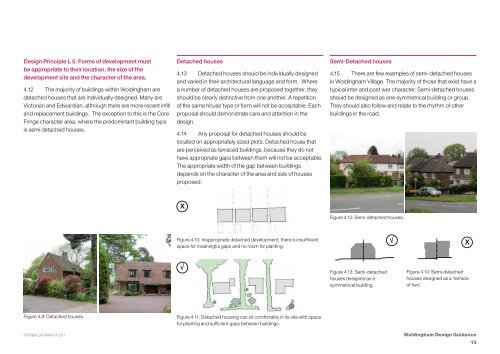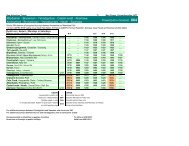Woldingham Design Guidance - Live Cartogold Jobs
Woldingham Design Guidance - Live Cartogold Jobs
Woldingham Design Guidance - Live Cartogold Jobs
Create successful ePaper yourself
Turn your PDF publications into a flip-book with our unique Google optimized e-Paper software.
<strong>Design</strong> Principle L 5: Forms of development mustbe appropriate to their location, the size of thedevelopment site and the character of the area.4.12 The majority of buildings within <strong>Woldingham</strong> aredetached houses that are individually designed. Many areVictorian and Edwardian, although there are more recent infilland replacement buildings. The exception to this is the CoreFringe character area, where the predominant building typeis semi detached houses.Detached houses4.13 Detached houses should be individually designedand varied in their architectural language and form. Wherea number of detached houses are proposed together, theyshould be clearly distinctive from one another. a repetitionof the same house type or form will not be acceptable. Eachproposal should demonstrate care and attention in thedesign.4.14 any proposal for detached houses should belocated on appropriately sized plots. Detached house thatare perceived as terraced buildings, because they do nothave appropriate gaps between them will not be acceptable.The appropriate width of the gap between buildingsdepends on the character of the area and size of housesproposed.Semi-Detached houses4.15 There are few examples of semi-detached housesin <strong>Woldingham</strong> Village. The majority of those that exist have atypical inter and post war character. Semi-detached housesshould be designed as one symmetrical building or group.They should also follow and relate to the rhythm of otherbuildings in the road.XFigure 4.12: Semi-detached houses.Figure 4.10: inappropriate detached development, there is insufficientspace for meaningful gaps and no room for planting.√X√Figure 4.13: Semi-detachedhouses designed as asymmetrical building.Figure 4.14: Semi-detachedhouses designed as a ‘terraceof two’.Figure 4.9: Detached houses.Figure 4.11: Detached housing can sit comfortably in its site with spacefor planting and sufficient gaps between buildings.©TiBBalDS MaRCH 2011<strong>Woldingham</strong> <strong>Design</strong> <strong>Guidance</strong>13



