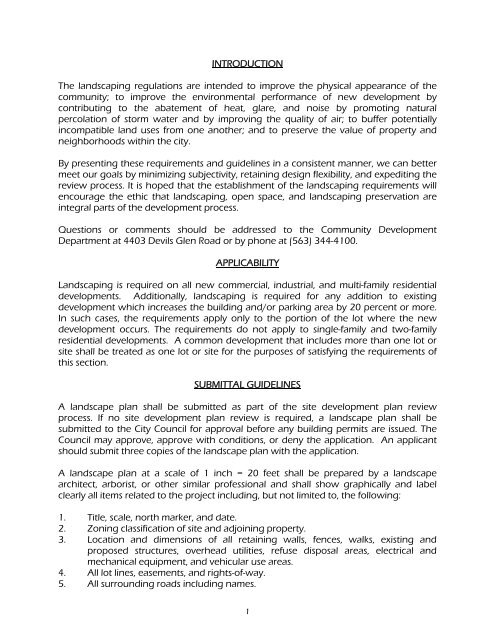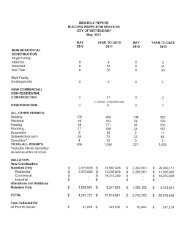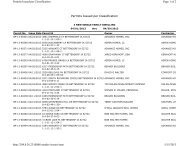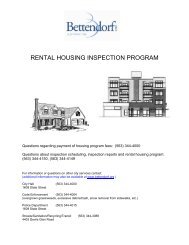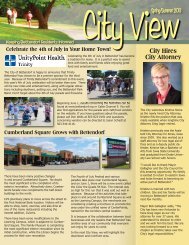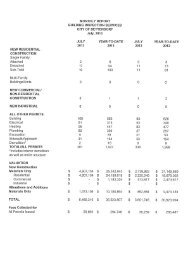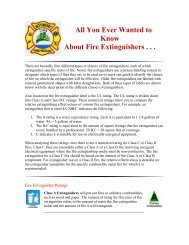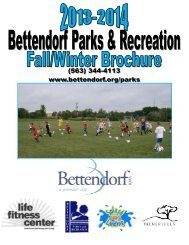Landscape Handbook - City of Bettendorf
Landscape Handbook - City of Bettendorf
Landscape Handbook - City of Bettendorf
You also want an ePaper? Increase the reach of your titles
YUMPU automatically turns print PDFs into web optimized ePapers that Google loves.
INTRODUCTIONThe landscaping regulations are intended to improve the physical appearance <strong>of</strong> thecommunity; to improve the environmental performance <strong>of</strong> new development bycontributing to the abatement <strong>of</strong> heat, glare, and noise by promoting naturalpercolation <strong>of</strong> storm water and by improving the quality <strong>of</strong> air; to buffer potentiallyincompatible land uses from one another; and to preserve the value <strong>of</strong> property andneighborhoods within the city.By presenting these requirements and guidelines in a consistent manner, we can bettermeet our goals by minimizing subjectivity, retaining design flexibility, and expediting thereview process. It is hoped that the establishment <strong>of</strong> the landscaping requirements willencourage the ethic that landscaping, open space, and landscaping preservation areintegral parts <strong>of</strong> the development process.Questions or comments should be addressed to the Community DevelopmentDepartment at 4403 Devils Glen Road or by phone at (563) 344-4100.APPLICABILITYLandscaping is required on all new commercial, industrial, and multi-family residentialdevelopments. Additionally, landscaping is required for any addition to existingdevelopment which increases the building and/or parking area by 20 percent or more.In such cases, the requirements apply only to the portion <strong>of</strong> the lot where the newdevelopment occurs. The requirements do not apply to single-family and two-familyresidential developments. A common development that includes more than one lot orsite shall be treated as one lot or site for the purposes <strong>of</strong> satisfying the requirements <strong>of</strong>this section.SUBMITTAL GUIDELINESA landscape plan shall be submitted as part <strong>of</strong> the site development plan reviewprocess. If no site development plan review is required, a landscape plan shall besubmitted to the <strong>City</strong> Council for approval before any building permits are issued. TheCouncil may approve, approve with conditions, or deny the application. An applicantshould submit three copies <strong>of</strong> the landscape plan with the application.A landscape plan at a scale <strong>of</strong> 1 inch = 20 feet shall be prepared by a landscapearchitect, arborist, or other similar pr<strong>of</strong>essional and shall show graphically and labelclearly all items related to the project including, but not limited to, the following:1. Title, scale, north marker, and date.2. Zoning classification <strong>of</strong> site and adjoining property.3. Location and dimensions <strong>of</strong> all retaining walls, fences, walks, existing andproposed structures, overhead utilities, refuse disposal areas, electrical andmechanical equipment, and vehicular use areas.4. All lot lines, easements, and rights-<strong>of</strong>-way.5. All surrounding roads including names.1


