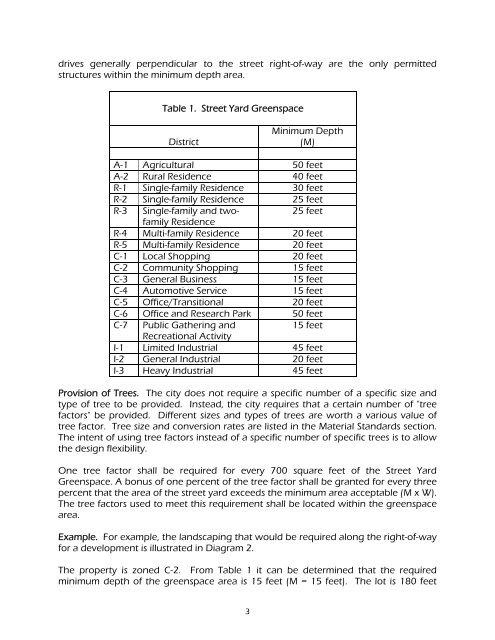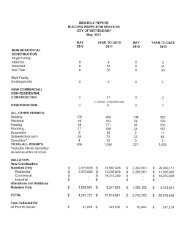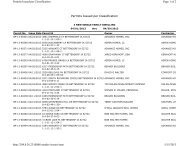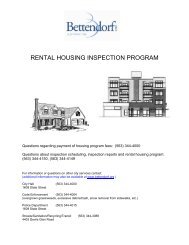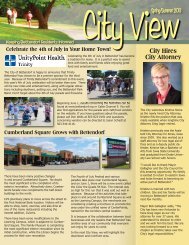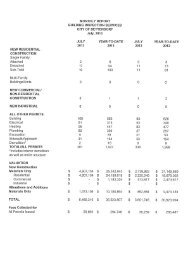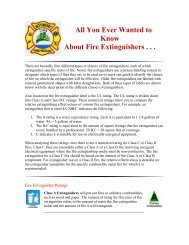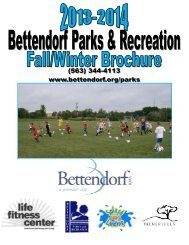Landscape Handbook - City of Bettendorf
Landscape Handbook - City of Bettendorf
Landscape Handbook - City of Bettendorf
You also want an ePaper? Increase the reach of your titles
YUMPU automatically turns print PDFs into web optimized ePapers that Google loves.
drives generally perpendicular to the street right-<strong>of</strong>-way are the only permittedstructures within the minimum depth area.Table 1. Street Yard GreenspaceDistrictMinimum Depth(M)A-1 Agricultural 50 feetA-2 Rural Residence 40 feetR-1 Single-family Residence 30 feetR-2 Single-family Residence 25 feetR-3 Single-family and tw<strong>of</strong>amily25 feetResidenceR-4 Multi-family Residence 20 feetR-5 Multi-family Residence 20 feetC-1 Local Shopping 20 feetC-2 Community Shopping 15 feetC-3 General Business 15 feetC-4 Automotive Service 15 feetC-5 Office/Transitional 20 feetC-6 Office and Research Park 50 feetC-7 Public Gathering and15 feetRecreational ActivityI-1 Limited Industrial 45 feetI-2 General Industrial 20 feetI-3 Heavy Industrial 45 feetProvision <strong>of</strong> Trees. The city does not require a specific number <strong>of</strong> a specific size andtype <strong>of</strong> tree to be provided. Instead, the city requires that a certain number <strong>of</strong> "treefactors" be provided. Different sizes and types <strong>of</strong> trees are worth a various value <strong>of</strong>tree factor. Tree size and conversion rates are listed in the Material Standards section.The intent <strong>of</strong> using tree factors instead <strong>of</strong> a specific number <strong>of</strong> specific trees is to allowthe design flexibility.One tree factor shall be required for every 700 square feet <strong>of</strong> the Street YardGreenspace. A bonus <strong>of</strong> one percent <strong>of</strong> the tree factor shall be granted for every threepercent that the area <strong>of</strong> the street yard exceeds the minimum area acceptable (M x W).The tree factors used to meet this requirement shall be located within the greenspacearea.Example. For example, the landscaping that would be required along the right-<strong>of</strong>-wayfor a development is illustrated in Diagram 2.The property is zoned C-2. From Table 1 it can be determined that the requiredminimum depth <strong>of</strong> the greenspace area is 15 feet (M = 15 feet). The lot is 180 feet3


