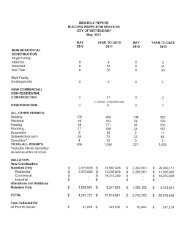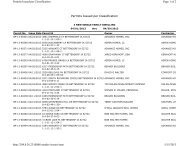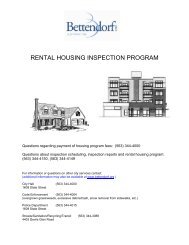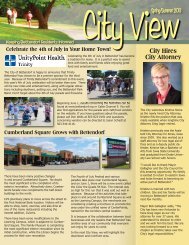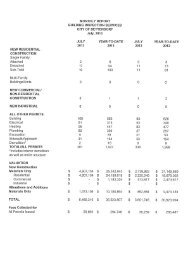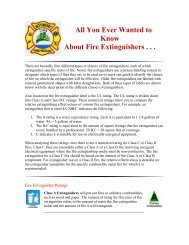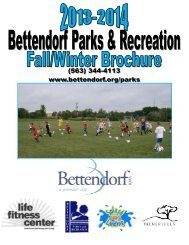Landscape Handbook - City of Bettendorf
Landscape Handbook - City of Bettendorf
Landscape Handbook - City of Bettendorf
You also want an ePaper? Increase the reach of your titles
YUMPU automatically turns print PDFs into web optimized ePapers that Google loves.
6. The total square footage <strong>of</strong> the vehicular use areas.7. Any condition listed in the Screening section.8. Location, scientific name, common name, quantity, and size <strong>of</strong> all existing plantmaterials and designation <strong>of</strong> all vegetation to remain and/or be removed.9. Proposed landscape plantings by location, scientific name, common name,quantity, planting size, and planting method. A plant list should be providedlisting this information and keyed to plant locations on the plan.10. Plant installation details.11. Contours at 1-foot intervals <strong>of</strong> all proposed berms and the area within the dripline <strong>of</strong> all trees to be preserved.12. Drainage and detention areas.13. Any other feature as determined necessary by the Community DevelopmentDirector.14. Elevations, cross-sections, and other details as determined necessary by theCommunity Development Director.15. Designation <strong>of</strong> area to be used for snow storage.OVERVIEWThe city does not require landscaping in specific places on the site; rather, the ordinancedelineates certain general areas <strong>of</strong> the lot and requires a specific amount <strong>of</strong> greenspaceto be placed within that area. The intent is to allow flexibility and site specific designs.For example, seven percent <strong>of</strong> the interior area <strong>of</strong> large parking lots must be developedas greenspace. The greenspace necessary to meet the requirement can be locatedanywhere within the boundaries <strong>of</strong> the parking lot - including islands, planting strips,and corners. This flexibility allows for parking lots to be tailored to the site and the needs<strong>of</strong> the developer.The ordinance has four main landscape requirements:1. Minimum depth <strong>of</strong> greenspace along the street right-<strong>of</strong>-way.2. Minimum percentage <strong>of</strong> vehicular use areas to be greenspace.3. Buffering and screening <strong>of</strong> incompatible uses.4. Within these greenspace areas, the ordinance requires a certain number <strong>of</strong> treesto be planted and maintained.The following sections detail the guidelines for each general requirement.LANDSCAPING ALONG STREET RIGHTS-OF-WAYGreenspace. A contiguous greenspace area, hereafter referred to as a "Street YardGreenspace", is required along the street right-<strong>of</strong>-way. The depth <strong>of</strong> this Street YardGreenspace shall be no less than the "minimum depth" (M) as set forth in Table 1.The minimum depth is measured starting from each street right-<strong>of</strong>-way line andextending perpendicularly into the lot. (See Diagram 1.) The Street Yard Greenspace isdetermined by multiplying the minimum depth (M) by the width <strong>of</strong> the lot (W). Access2



