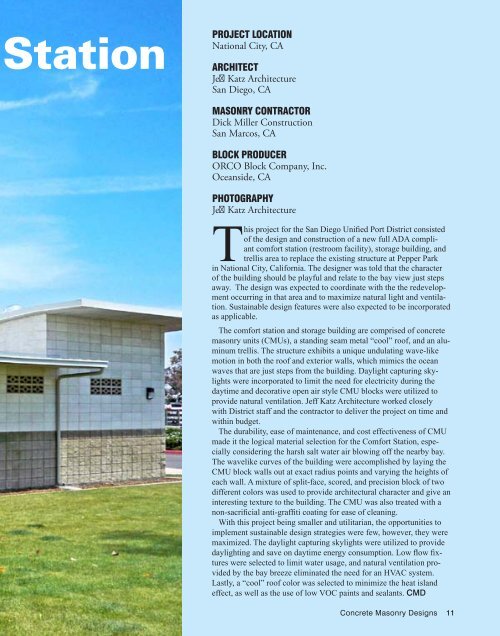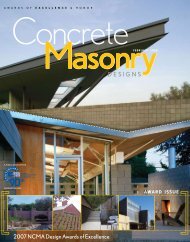to view article - Sutter Masonry
to view article - Sutter Masonry
to view article - Sutter Masonry
You also want an ePaper? Increase the reach of your titles
YUMPU automatically turns print PDFs into web optimized ePapers that Google loves.
StationProject locationNational City, CAArchitectJeff Katz ArchitectureSan Diego, CA<strong>Masonry</strong> Contrac<strong>to</strong>rDick Miller ConstructionSan Marcos, CABlock ProducerORCO Block Company, Inc.Oceanside, CAPho<strong>to</strong>graphyJeff Katz ArchitectureThis project for the San Diego Unified Port District consistedof the design and construction of a new full ADA compliantcomfort station (restroom facility), s<strong>to</strong>rage building, andtrellis area <strong>to</strong> replace the existing structure at Pepper Parkin National City, California. The designer was <strong>to</strong>ld that the characterof the building should be playful and relate <strong>to</strong> the bay <strong>view</strong> just stepsaway. The design was expected <strong>to</strong> coordinate with the the redevelopmen<strong>to</strong>ccurring in that area and <strong>to</strong> maximize natural light and ventilation.Sustainable design features were also expected <strong>to</strong> be incorporatedas applicable.The comfort station and s<strong>to</strong>rage building are comprised of concretemasonry units (CMUs), a standing seam metal “cool” roof, and an aluminumtrellis. The structure exhibits a unique undulating wave-likemotion in both the roof and exterior walls, which mimics the oceanwaves that are just steps from the building. Daylight capturing skylightswere incorporated <strong>to</strong> limit the need for electricity during thedaytime and decorative open air style CMU blocks were utilized <strong>to</strong>provide natural ventilation. Jeff Katz Architecture worked closelywith District staff and the contrac<strong>to</strong>r <strong>to</strong> deliver the project on time andwithin budget.The durability, ease of maintenance, and cost effectiveness of CMUmade it the logical material selection for the Comfort Station, especiallyconsidering the harsh salt water air blowing off the nearby bay.The wavelike curves of the building were accomplished by laying theCMU block walls out at exact radius points and varying the heights ofeach wall. A mixture of split-face, scored, and precision block of twodifferent colors was used <strong>to</strong> provide architectural character and give aninteresting texture <strong>to</strong> the building. The CMU was also treated with anon-sacrificial anti-graffiti coating for ease of cleaning.With this project being smaller and utilitarian, the opportunities <strong>to</strong>implement sustainable design strategies were few, however, they weremaximized. The daylight capturing skylights were utilized <strong>to</strong> providedaylighting and save on daytime energy consumption. Low flow fixtureswere selected <strong>to</strong> limit water usage, and natural ventilation providedby the bay breeze eliminated the need for an HVAC system.Lastly, a “cool” roof color was selected <strong>to</strong> minimize the heat islandeffect, as well as the use of low VOC paints and sealants. CMDConcrete <strong>Masonry</strong> Designs 11



