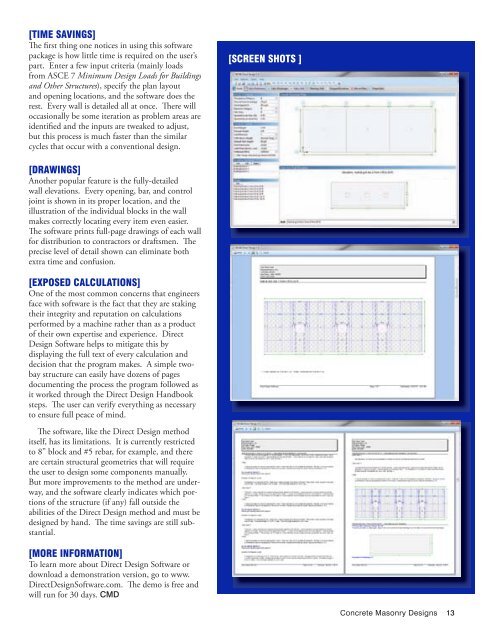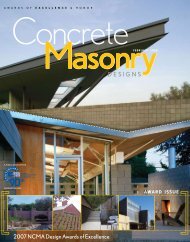to view article - Sutter Masonry
to view article - Sutter Masonry
to view article - Sutter Masonry
Create successful ePaper yourself
Turn your PDF publications into a flip-book with our unique Google optimized e-Paper software.
[tiMe savings]The first thing one notices in using this softwarepackage is how little time is required on the user’spart. Enter a few input criteria (mainly loadsfrom ASCE 7 Minimum Design Loads for Buildingsand Other Structures), specify the plan layoutand opening locations, and the software does therest. Every wall is detailed all at once. There willoccasionally be some iteration as problem areas areidentified and the inputs are tweaked <strong>to</strong> adjust,but this process is much faster than the similarcycles that occur with a conventional design.[screen shots ][drawings]Another popular feature is the fully-detailedwall elevations. Every opening, bar, and controljoint is shown in its proper location, and theillustration of the individual blocks in the wallmakes correctly locating every item even easier.The software prints full-page drawings of each wallfor distribution <strong>to</strong> contrac<strong>to</strong>rs or draftsmen. Theprecise level of detail shown can eliminate bothextra time and confusion.[exPosed caLcuLations]One of the most common concerns that engineersface with software is the fact that they are stakingtheir integrity and reputation on calculationsperformed by a machine rather than as a produc<strong>to</strong>f their own expertise and experience. DirectDesign Software helps <strong>to</strong> mitigate this bydisplaying the full text of every calculation anddecision that the program makes. A simple twobaystructure can easily have dozens of pagesdocumenting the process the program followed asit worked through the Direct Design Handbooksteps. The user can verify everything as necessary<strong>to</strong> ensure full peace of mind.The software, like the Direct Design methoditself, has its limitations. It is currently restricted<strong>to</strong> 8” block and #5 rebar, for example, and thereare certain structural geometries that will requirethe user <strong>to</strong> design some components manually.But more improvements <strong>to</strong> the method are underway,and the software clearly indicates which portionsof the structure (if any) fall outside theabilities of the Direct Design method and must bedesigned by hand. The time savings are still substantial.[More inforMation]To learn more about Direct Design Software ordownload a demonstration version, go <strong>to</strong> www.DirectDesignSoftware.com. The demo is free andwill run for 30 days. CMDConcrete <strong>Masonry</strong> Designs 13



