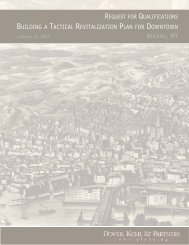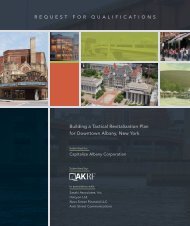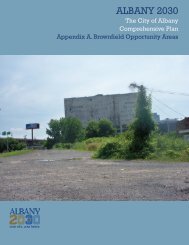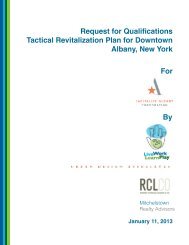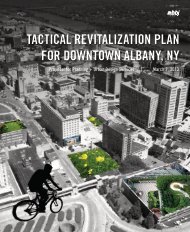building a tactical revitalization plan for downtown albany
building a tactical revitalization plan for downtown albany
building a tactical revitalization plan for downtown albany
- No tags were found...
Create successful ePaper yourself
Turn your PDF publications into a flip-book with our unique Google optimized e-Paper software.
Step 3: Synthesis (Months 7 and 8)<br />
3.1: Draft Master Plan<br />
Based on the Opportunities Analysis, MKSK Planning and Design Team will begin to draft initial <strong>plan</strong>ning<br />
concepts and strategies <strong>for</strong> the Corning Preserve Phase 2 Master Plan. This process will determine how to<br />
better connect this area with Downtown and the greater Albany area, unlock development opportunities,<br />
leverage current investment and <strong>plan</strong>s, and guide needed infrastructure improvements. MKSK will identify<br />
and describe the most appropriate development/park amenity alternatives based upon the public input and<br />
analyses completed in the previous tasks. This will be developed through participation in a 2-day charrette<br />
to coordinate with the evolving draft strategic vision, physical framework and action <strong>plan</strong> outline <strong>for</strong> the<br />
Downtown Tactical Revitalization Plan process.<br />
‣ First Day<br />
• Design Workshop (Morning and afternoon)<br />
• Develop Alternative Scenarios<br />
‣ Second Day<br />
• Revise and Refine Alternative Scenarios<br />
• Review conceptual Alternatives with the City and Working Group<br />
• Record Comments and Issues.<br />
The <strong>plan</strong> shall include, but not be limited to:<br />
‣ A range of the most appropriate park improvements, including;<br />
• A state-of-the-art covered stage<br />
• Improvements to the existing 800-seat amphitheater<br />
• Parking facilities including the reconstruction of the existing parking area with improved access<br />
at Quay Street, new potential mooring attachments <strong>for</strong> larger vessels and day boat tie-ups,<br />
signage, lighting, and utilities.<br />
• Walkways and connections associated with the existing trail system, including site furnishings,<br />
landscaping and related amenities.<br />
• Reconstruction and/or rehabilitation of restrooms and equipment storage facilities<br />
• Shoreline stabilization<br />
MKSK Planning and Design Team will meet with the Working Group and relevant stakeholders to review<br />
these initial concepts and strategies to vet them <strong>for</strong> consensus approach. The City staff will organize and<br />
coordinate needed follow-up meetings with all relevant stakeholders to review the Concept Plans. With input<br />
from the Working Group, MKSK Planning and Design Team will refine concept <strong>plan</strong>s and provide the<br />
following additional in<strong>for</strong>mation towards conceptual development:<br />
‣ Cost estimates <strong>for</strong> the improvements;<br />
‣ Infrastructureupgrades needed to support the proposed improvements, such as enhancements to<br />
transportation systems, infrastructure, utilities, and environmental conditions (such as containing<br />
runoff through grading or drainage structures, re-vegetating the shoreline, etc.) or way-finding signs<br />
from parking lots;<br />
‣ Alternative schematic designs of the improvements and park amenities to create a more attractive<br />
and functional park; and,<br />
‣ An action <strong>plan</strong> that includes recommendations to achieve the desired redevelopment objectives.<br />
MKSK will submit the draft <strong>plan</strong> to DOS <strong>for</strong> review and approval, and will incorporate DOS's comments, prior<br />
to the Community Meeting.<br />
Key Deliverables:<br />
‣ Draft Master Plan and Refinements<br />
‣ Estimate of Probable Construction Costs<br />
3



