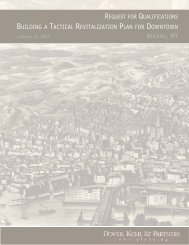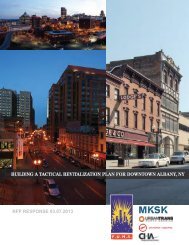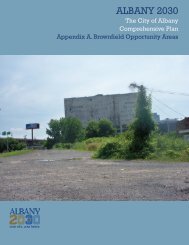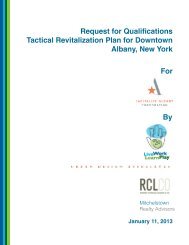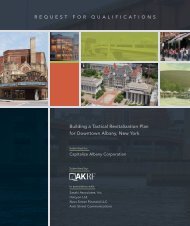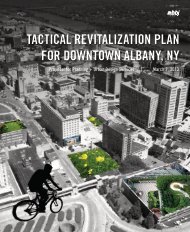REQUESTFORQUALIFICATI ONS Building a Tactical Revitalization ...
REQUESTFORQUALIFICATI ONS Building a Tactical Revitalization ...
REQUESTFORQUALIFICATI ONS Building a Tactical Revitalization ...
- No tags were found...
Create successful ePaper yourself
Turn your PDF publications into a flip-book with our unique Google optimized e-Paper software.
SCOPE OF SERVICES<br />
5. FINAL MASTER PLAN<br />
A. Based on discussion and input from Advisory Committee and relevant entities a preferred plan direction shall be<br />
identified and documented in writing to the team. Upon receipt of written confirmation the team shall prepare the<br />
Final Master Plan, accompanied with the appropriate supporting technical and written backup and submitted to<br />
the Advisory Committee for final comments.<br />
B. Upon receipt of comments from the State, City, and stakeholders the team will prepare the final summary report<br />
for the Corning Phase 2 Master Plan.<br />
C. Present the Final Master Plan to Planning Commission for approval<br />
D. Present the Final master Plan to the City Council for approval<br />
CHA’s Role<br />
CHA has been working at Corning Preserve since 2001 when we prepared the Phase 1 Master Plan. Our work continued<br />
with design and construction of Hudson Riverway Pedestrian Bridge and Corning Preserve Amphitheater. In 2005, we<br />
prepared the Phase 2 Master Plan for Corning Preserve. With more than a decade worth of experience at the preserve, we<br />
have completed a significant data collection and engineering and environmental analysis. In supporting preparation of the<br />
Phase 2 Master Plan, we can draw on the following information:<br />
• Topographic Survey<br />
• Pedestrian and Traffic Data<br />
• Geotechnical Investigation<br />
• Acoustical Study<br />
• Hazmat Screening<br />
• Phase 2 Schematic Design Drawings<br />
• Boathouse Study<br />
• Environmental Site Assessment<br />
• Aquatic Habitat Impact Study<br />
• Corps of Engineers Application (Preliminary)<br />
CHA will provide engineering and environmental support. We will assist with testing of potential alternatives by<br />
considering:<br />
• Differing levels of traffic, water, sewer, and other utility improvements<br />
• Potential permitting requirements<br />
• Code consistency<br />
• Potential impacts on the natural and man-made environments, adjacent properties<br />
For the preferred Master Plan, we will provide engineering recommendations for:<br />
• Needed infrastructure, utility systems (locations, segments, connections, rights-of-way and easements)<br />
• Amphitheater improvements<br />
• Shoreline and marina improvements<br />
• Pedestrian and vehicular circulation<br />
24<br />
Proposal For Capitalize Albany Corporation<br />
RFP for <strong>Building</strong> a <strong>Tactical</strong> <strong>Revitalization</strong> Plan for Downtown Albany, NY



