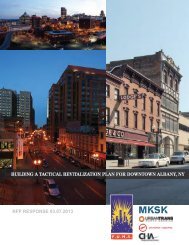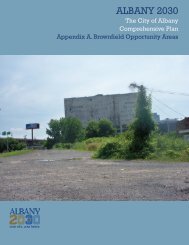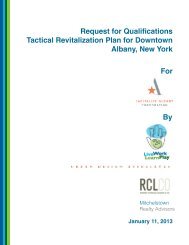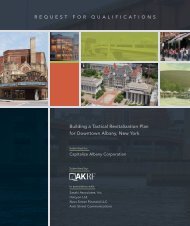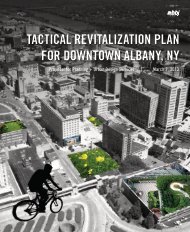REQUESTFORQUALIFICATI ONS Building a Tactical Revitalization ...
REQUESTFORQUALIFICATI ONS Building a Tactical Revitalization ...
REQUESTFORQUALIFICATI ONS Building a Tactical Revitalization ...
- No tags were found...
You also want an ePaper? Increase the reach of your titles
YUMPU automatically turns print PDFs into web optimized ePapers that Google loves.
Ithaca Commons Redesign l<br />
Ithaca, New York<br />
CLENT<br />
City of Ithaca<br />
SERVICES<br />
Planning<br />
Urban Design<br />
Landscape Architecture<br />
Architecture<br />
Civil Engineering<br />
Graphic Design<br />
SIZE<br />
75,000 square feet<br />
COST<br />
Est. $9 million<br />
COMPLETION DATE<br />
Ongoing<br />
Ithaca Commons, a two-block pedestrian<br />
mall, is the social and economic<br />
center of the city. Sasaki completed a<br />
concept design to assess existing conditions<br />
and provide recommendations<br />
to improve the commons as a retail<br />
environment and community gathering<br />
space.<br />
The preliminary concept plan draws<br />
inspiration from the striking gorges of<br />
Ithaca. The distinctive paving pattern<br />
blends historic circulation patterns of<br />
the area with the linear quality of the<br />
geologic features of the gorges. Planted<br />
amenity zones seem to grow from the<br />
splits in the stone. The water feature<br />
along Bank Alley was directly inspired<br />
by the cracking, splitting characteristics<br />
of the stone found in Ithaca’s gorges.<br />
Water bubbles, seeps, and drips over<br />
the stone in a playful manner that<br />
invites children to explore. These features,<br />
combined with improved performance<br />
spaces and ample amounts of<br />
movable seating, supply the energy and




