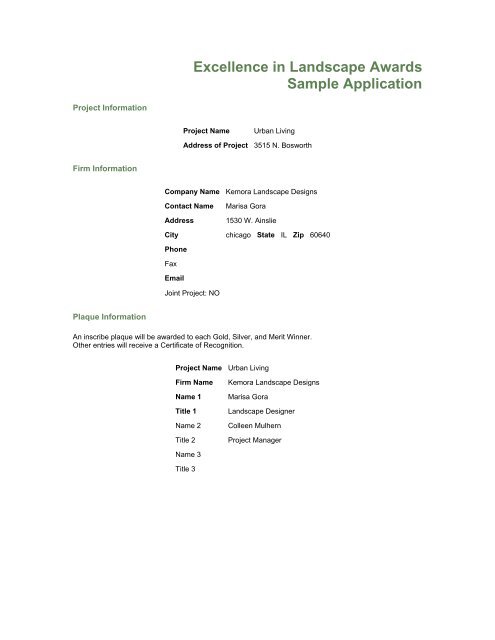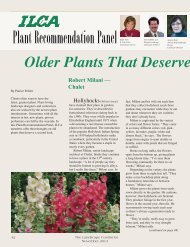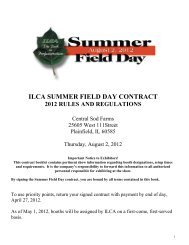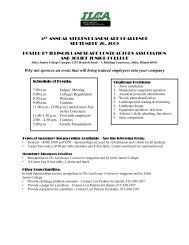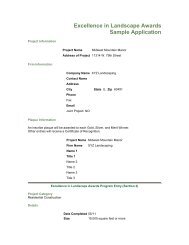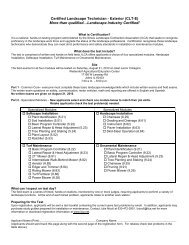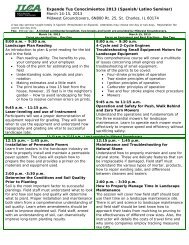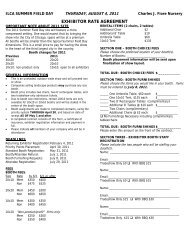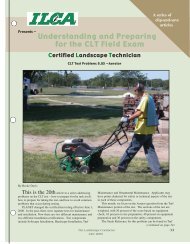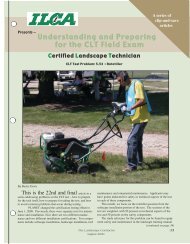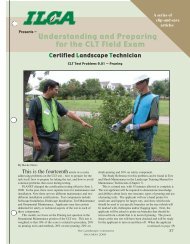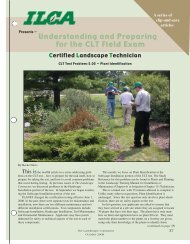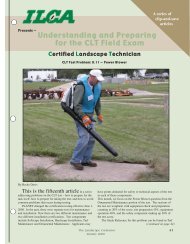Excellence in Landscape Awards Sample Application
Example 2
Example 2
- No tags were found...
You also want an ePaper? Increase the reach of your titles
YUMPU automatically turns print PDFs into web optimized ePapers that Google loves.
<strong>Excellence</strong> <strong>in</strong> <strong>Landscape</strong> <strong>Awards</strong><br />
<strong>Sample</strong> <strong>Application</strong><br />
Project Information<br />
Project Name<br />
Address of Project<br />
Urban Liv<strong>in</strong>g<br />
3515 N. Bosworth<br />
Firm Information<br />
Company Name<br />
Contact Name<br />
Address<br />
Kemora <strong>Landscape</strong> Designs<br />
Marisa Gora<br />
1530 W. A<strong>in</strong>slie<br />
City chicago State IL Zip 60640<br />
Phone<br />
Fax<br />
Email<br />
Jo<strong>in</strong>t Project: NO<br />
Plaque Information<br />
An <strong>in</strong>scribe plaque will be awarded to each Gold, Silver, and Merit W<strong>in</strong>ner.<br />
Other entries will receive a Certificate of Recognition.<br />
Project Name<br />
Firm Name<br />
Name 1<br />
Title 1<br />
Name 2<br />
Title 2<br />
Urban Liv<strong>in</strong>g<br />
Kemora <strong>Landscape</strong> Designs<br />
Marisa Gora<br />
<strong>Landscape</strong> Designer<br />
Colleen Mulhern<br />
Project Manager<br />
Name 3<br />
Title 3
<strong>Excellence</strong> <strong>in</strong> <strong>Landscape</strong> <strong>Awards</strong> Program Entry (Section 2)<br />
Project Category<br />
Residential Construction<br />
Details<br />
Date Completed 10/02/2012<br />
Size<br />
Less than 15,000 square feet<br />
Heritage and Decade <strong>Awards</strong> (optional)<br />
Heritage and Decade <strong>Awards</strong> <strong>in</strong>dicate the highest level of achievement over time <strong>in</strong> the<br />
award categories above. To receive a Heritage or Decade award, the project must be of<br />
Gold award w<strong>in</strong>n<strong>in</strong>g quality <strong>in</strong> its ma<strong>in</strong> award category; however the project does not have<br />
to have won an award <strong>in</strong> a previous year to qualify.<br />
Neither selected<br />
If the project was <strong>in</strong>stalled more than five years ago and is be<strong>in</strong>g entered by the<br />
orig<strong>in</strong>al <strong>in</strong>staller, or has been cont<strong>in</strong>uously ma<strong>in</strong>ta<strong>in</strong>ed by a ma<strong>in</strong>tenance firm for more<br />
than five years, select the Heritage Award category <strong>in</strong> addition to the<br />
project's ma<strong>in</strong> award category.<br />
If the project was <strong>in</strong>stalled more than ten years ago and is is be<strong>in</strong>g entered by<br />
the orig<strong>in</strong>al <strong>in</strong>staller, or has been cont<strong>in</strong>uously ma<strong>in</strong>ta<strong>in</strong>ed by a ma<strong>in</strong>tenance firm<br />
for more than five years, select the Decade Award category <strong>in</strong><br />
addition to the project's ma<strong>in</strong> award category.<br />
<strong>Excellence</strong> <strong>in</strong> <strong>Landscape</strong> <strong>Awards</strong> Program Entry (Section 3)<br />
Project Attributes<br />
D = Designed, I = Installed, M = Ma<strong>in</strong>ta<strong>in</strong>ed, S = Subcontracted, N = None, O = IPM Used<br />
Feature<br />
Description<br />
Lawns DI newly sodded side yard<br />
Ground<br />
Covers<br />
Shrubs<br />
N<br />
DI<br />
Trees DI spruces, sugar maple, multistem hawthorne, ornamental pear<br />
Mulch<br />
Flowers<br />
Irrigation<br />
I<br />
DI<br />
S<br />
Grad<strong>in</strong>g DI regraded entire side yard<br />
Light<strong>in</strong>g S L<strong>in</strong>e voltage and low voltage light<strong>in</strong>g <strong>in</strong>cluded
Decks<br />
Driveways<br />
N<br />
N<br />
Walks DI Bluestone full range<br />
Walls DI tiered raised beds out of american granite<br />
Terrace/Patio<br />
Water<br />
Features<br />
Other Outdoor<br />
Kitchen<br />
DI<br />
I<br />
DI<br />
small purchased founta<strong>in</strong> <strong>in</strong>stalled <strong>in</strong> small seat<strong>in</strong>g area<br />
built walls and countertops and <strong>in</strong>stalled appliances<br />
D = Designed, I = Installed, M = Ma<strong>in</strong>ta<strong>in</strong>ed, S = Subcontracted, N = None, O = IPM Used
<strong>Excellence</strong> <strong>in</strong> <strong>Landscape</strong> <strong>Awards</strong> Program Entry (Section 4)<br />
Digital Photo Descriptions<br />
Identify project constra<strong>in</strong>ts, <strong>in</strong>clude challenges overcome, plant descriptions, and<br />
owner expectations. Do not use vague terms such as "north view" or "view from patio."<br />
Photo descriptions must match photo names and numbers <strong>in</strong>cluded on the CD or posted to the FTP site.<br />
1.<br />
)<br />
The homeowner purchased the 2 flat adjacent to their property and<br />
demolished it for the purposes of creat<strong>in</strong>g a new outdoor liv<strong>in</strong>g and<br />
play space for themselves and their two children.<br />
2.<br />
)<br />
They requested the exist<strong>in</strong>g garage on their property be connected to<br />
the house by a covered walkway and the one large tree at the back of<br />
the new property be saved.
3.<br />
)<br />
The design was to preserve as much open play space as possible while<br />
<strong>in</strong>corporat<strong>in</strong>g a fully equipped covered outdoor kitchen and<br />
fireplace.<br />
4. The last requirement was a basketball court for their daughter to
) double as overflow park<strong>in</strong>g when necessary, which we placed off of<br />
the alley with a custom designed screen to disguise it.<br />
5.) The completed design brought together the outdoor kitchen and bar,<br />
d<strong>in</strong><strong>in</strong>g space, and gas fire pit <strong>in</strong> an efficient and comfortable space<br />
that is capable of accommodat<strong>in</strong>g either the family of four or a party<br />
of many. The space is constructed of full range bluestone floor<strong>in</strong>g<br />
with American granite vaneer walls and cedar accents.
6.) The covered breezeway opens up the new yard to connect to the old<br />
small backyard that now serves as an <strong>in</strong>timate casual seat<strong>in</strong>g area<br />
with a small accent water feature and a second fire pit. The same<br />
full range bluestone is utilized <strong>in</strong> both spaces as well as <strong>in</strong> the<br />
breezeway to create a strong connection between the spaces.
7.) The large fire pit <strong>in</strong> the ma<strong>in</strong> yard has a built <strong>in</strong> ipe and steel<br />
bench backed by granite raised beds and plant<strong>in</strong>gs. The background<br />
plant<strong>in</strong>gs are designed to create a screen and block out the adjacent<br />
build<strong>in</strong>g to create a private space.
8.) The covered outdoor kitchen was purposefully designed with the<br />
<strong>in</strong>terior floor to step up to utilize one flat counter as both a<br />
counter height work station on the <strong>in</strong>side, while serv<strong>in</strong>g as a bar<br />
height seat<strong>in</strong>g area on the outside. Accented with overhead lights and<br />
a flatscreen tv with complete sound system, and wood beams and bar<br />
supports that tie the structure <strong>in</strong> to the screen beh<strong>in</strong>d the seat<strong>in</strong>g<br />
area.<br />
9.) Inside the kitchen, there is all sta<strong>in</strong>less steel appliances <strong>in</strong>clud<strong>in</strong>g<br />
grill with warm<strong>in</strong>g drawer, utility drawers, refrigerator, enclosed<br />
garbage and recycl<strong>in</strong>g can, and a cocktail station with s<strong>in</strong>k. Each of<br />
these are perfectly mounted <strong>in</strong>to granite vaneer walls with a thermal<br />
bluestone countertop.
10.<br />
)<br />
The basketball is discretely located beh<strong>in</strong>d the decorative screen and<br />
is complete with key and freethrow l<strong>in</strong>e. The space is surrounded by a<br />
steel and cedar fence that has a large slid<strong>in</strong>g panel that opens to<br />
the alley to allow car access for additional park<strong>in</strong>g.
11.<br />
)<br />
The kitchen a fire pit area are comfortably located across from each<br />
other for easy enterta<strong>in</strong><strong>in</strong>g and also preserv<strong>in</strong>g ample open grass<br />
space for play. The spruce and sugar maple along the fence are<br />
strategically located to block the structure next door and the stone<br />
wall at the end of the grass ties the front of the yard back to the<br />
enterta<strong>in</strong><strong>in</strong>g space.<br />
12.<br />
)<br />
The seatwall along the front fence is constructed of the same<br />
American granite and bluestone cop<strong>in</strong>g and not only serves as a<br />
comfortable place to rest while play<strong>in</strong>g, but double duties as a<br />
reta<strong>in</strong><strong>in</strong>g wall to level off the severe grade change that exists from<br />
the back of the space to the sidewalk.
13.<br />
)<br />
The view from the front to the back gives a wonderful view of the<br />
large grass space helps to keep the open feel<strong>in</strong>g of the space while<br />
add<strong>in</strong>g to the <strong>in</strong>timacy of the enterta<strong>in</strong><strong>in</strong>g area as it is set back<br />
from the public walk. The custom wood structure also very<br />
successfully screens any view to the basketball space hidden beh<strong>in</strong>d<br />
the d<strong>in</strong><strong>in</strong>g area.
14.<br />
)<br />
Along the front fence there is a mixed plant<strong>in</strong>g of a spruce tree and<br />
judd viburnums <strong>in</strong>tended to create an obstructed view <strong>in</strong>to the yard<br />
while creat<strong>in</strong>g a unified front to connect the new space with the old.<br />
A new iron fence was <strong>in</strong>stalled across both properties further<br />
unify<strong>in</strong>g these two properties <strong>in</strong>to one complete space.
15.<br />
)<br />
This view of the d<strong>in</strong><strong>in</strong>g area illustrates the breezeway when the doors<br />
are closed as well as gives a close up to the screen that encloses<br />
the d<strong>in</strong><strong>in</strong>g space and br<strong>in</strong>gs <strong>in</strong> opportunity for annual color. The<br />
cedar structure was custom designed to be an irregular open structure<br />
that distracts from the basketball court without wall<strong>in</strong>g it off<br />
completely.<br />
16.<br />
)<br />
The small <strong>in</strong>terior space where the old yard once was, now is a calm<br />
quiet seat<strong>in</strong>g space for a few to enjoy an even<strong>in</strong>g dr<strong>in</strong>k around the<br />
remote controlled fire pit. This left over small space became a true<br />
dest<strong>in</strong>ation.
<strong>Excellence</strong> <strong>in</strong> <strong>Landscape</strong> <strong>Awards</strong> Program Entry (Section 5)<br />
Project Description (Maximum 2500 Characters)<br />
Type up to 2500 characters (approximately 350 words). Identify project constra<strong>in</strong>ts, challenges and owner<br />
expectations. Expla<strong>in</strong> your contribution and conclusion of the results. Be specific. Do not make the judges<br />
guess about your work. Proofread carefully before submitt<strong>in</strong>g (perhaps have another colleague read it also).<br />
The owners of this 10 year old house near wrigleyville wanted more<br />
outdoor space for their family but did not want to give up their<br />
recently designed home. They decided to purchase the adjacent lot with<br />
<strong>in</strong>tentions of tear<strong>in</strong>g down the exist<strong>in</strong>g structure and open<strong>in</strong>g up<br />
significant outdoor liv<strong>in</strong>g/play space. The new yard was to <strong>in</strong>corporate<br />
a fully equipped adult enterta<strong>in</strong><strong>in</strong>g space while preserv<strong>in</strong>g as much open<br />
grass space as possible. The owner's primary requests were a new<br />
protected connection to the old garage and a basketball court. The<br />
f<strong>in</strong>al design resulted <strong>in</strong> two enterta<strong>in</strong><strong>in</strong>g spaces separated by covered<br />
connection to the garage with double glass doors on either side that<br />
can be slid open to create a complete connection between the old and<br />
new yard. The new side yard houses the large fire pit area, the outdoor<br />
kitchen, and d<strong>in</strong><strong>in</strong>g area. A full covered outdoor kitchen, complete with<br />
s<strong>in</strong>k and warm<strong>in</strong>g drawer, was located aga<strong>in</strong>st the house near the doors<br />
for easy access. The basketball court is located beyond the d<strong>in</strong><strong>in</strong>g<br />
space, but is camouflaged by a custom designed cedar screen that<br />
<strong>in</strong>corporates planter boxes for annual rotations. The raised plant<strong>in</strong>g<br />
beds and fire pits are constructed out of American granite and<br />
complimented with full range bluestone pav<strong>in</strong>g. The grade at the front<br />
of the lot significantly dropped to the sidewalk and we alleviated the<br />
slope from the grass area by <strong>in</strong>corporat<strong>in</strong>g an additional granite seat
wall. Beyond the seat wall we <strong>in</strong>tentionally planted a mix of trees and<br />
shrubs to screen the yard from the city sidewalk. The small space that<br />
rema<strong>in</strong>s as you pass from the new yard through the slid<strong>in</strong>g glass doors<br />
of the covered breezeway is now an <strong>in</strong>timate seat<strong>in</strong>g area for the couple<br />
to retreat to <strong>in</strong> the even<strong>in</strong>gs to enjoy an outdoor fire. These two<br />
spaces, complete with outdoor speakers, TV, landscape light<strong>in</strong>g, new<br />
iron fenc<strong>in</strong>g and irrigation, all <strong>in</strong> a compact design is truly an<br />
efficient use of space for urban liv<strong>in</strong>g.<br />
Gold Narrative (Maximum 175 words)<br />
The Gold Narrative will be read on <strong>Awards</strong> Night if your project is selected for a Gold Award. Please provide<br />
a narrative that borrows heavily from your project description. ILCA reserves the right to edit your narrative.<br />
Gold Narrative<br />
The home owners <strong>in</strong>corporated a full city lot to their property as a<br />
sideyard. The new yard was to <strong>in</strong>corporate a fully equipped adult<br />
enterta<strong>in</strong><strong>in</strong>g space while preserv<strong>in</strong>g as much open grass space as<br />
possible. The f<strong>in</strong>al design resulted <strong>in</strong> two enterta<strong>in</strong><strong>in</strong>g spaces<br />
separated by covered connection to the garage. The new side yard houses<br />
the large fire pit with built <strong>in</strong> seat<strong>in</strong>g area, the outdoor kitchen, and<br />
d<strong>in</strong><strong>in</strong>g area. A full covered outdoor kitchen, complete with s<strong>in</strong>k and<br />
warm<strong>in</strong>g drawer, was located aga<strong>in</strong>st the house near the doors for easy<br />
access and houses a flatscreen TV. The basketball court is located<br />
beyond the d<strong>in</strong><strong>in</strong>g space, but is camouflaged by a custom designed cedar<br />
screen. The old yard is now an <strong>in</strong>timate seat<strong>in</strong>g area for the couple to<br />
retreat to <strong>in</strong> the even<strong>in</strong>gs to enjoy an outdoor fire. These two spaces,<br />
complete with outdoor speakers, TV, landscape light<strong>in</strong>g, new iron<br />
fenc<strong>in</strong>g and irrigation, all <strong>in</strong> a compact design is truly an efficient<br />
use of space for urban liv<strong>in</strong>g.


