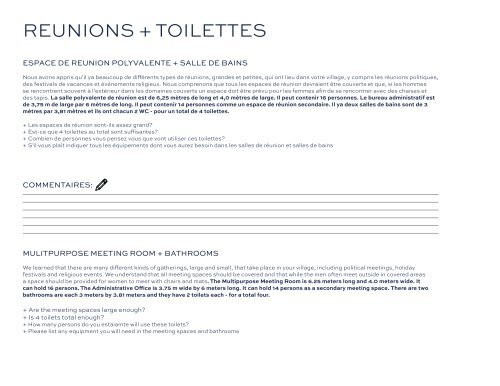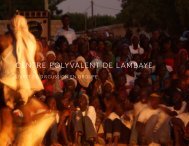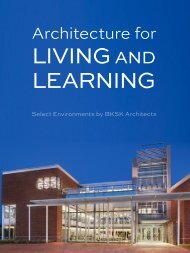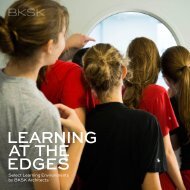Lambaye Learning Center: Workbook 2
Progress on the Lambaye Learning Center project has been possible because of a multi-group/trans-Atlantic collaborative effort, involving several project-specific methods for communication. This includes two workbooks for soliciting direct input from the community, which has proved invaluable in the development of the learning center. The second workbook was provided to residents almost a year after the first, and served as a complement to a scale model and other physical documentation of BKSK’s proposed design. The workbook also allowed BKSK to receive specific responses to the project’s physical shape, layout, amenities, and protection from the elements, in addition to other input.
Progress on the Lambaye Learning Center project has been possible because of a multi-group/trans-Atlantic collaborative effort, involving several project-specific methods for communication. This includes two workbooks for soliciting direct input from the community, which has proved invaluable in the development of the learning center. The second workbook was provided to residents almost a year after the first, and served as a complement to a scale model and other physical documentation of BKSK’s proposed design. The workbook also allowed BKSK to receive specific responses to the project’s physical shape, layout, amenities, and protection from the elements, in addition to other input.
You also want an ePaper? Increase the reach of your titles
YUMPU automatically turns print PDFs into web optimized ePapers that Google loves.
REUNIONS + TOILETTES<br />
ESPACE DE REUNION POLYVALENTE + SALLE DE BAINS<br />
Nous avons appris qu’il ya beaucoup de différents types de réunions, grandes et petites, qui ont lieu dans votre village, y compris les réunions politiques,<br />
des festivals de vacances et événements religieux. Nous comprenons que tous les espaces de réunion devraient être couverts et que, si les hommes<br />
se rencontrent souvent à l’extérieur dans les domaines couverts un espace doit être prévu pour les femmes afin de se rencontrer avec des chaises et<br />
des tapis. La salle polyvalente de réunion est de 6,25 mètres de long et 4,0 mètres de large. Il peut contenir 16 personnes. Le bureau administratif est<br />
de 3,75 m de large par 6 mètres de long. Il peut contenir 14 personnes comme un espace de réunion secondaire. Il ya deux salles de bains sont de 3<br />
mètres par 3,81 mètres et ils ont chacun 2 WC - pour un total de 4 toilettes.<br />
+ Les espaces de réunion sont-ils assez grand?<br />
+ Est-ce que 4 toilettes au total sont suffisantes?<br />
+ Combien de personnes vous pensez vous que vont utiliser ces toilettes?<br />
+ S’il vous plaît indiquer tous les équipements dont vous aurez besoin dans les salles de réunion et salles de bains<br />
COMMENTAIRES:<br />
MULITPURPOSE MEETING ROOM + BATHROOMS<br />
We learned that there are many different kinds of gatherings, large and small, that take place in your village, including political meetings, holiday<br />
festivals and religious events. We understand that all meeting spaces should be covered and that while the men often meet outside in covered areas<br />
a space should be provided for women to meet with chairs and mats. The Multipurpose Meeting Room is 6.25 meters long and 4.0 meters wide. It<br />
can hold 16 persons. The Administrative Office is 3.75 m wide by 6 meters long. It can hold 14 persons as a secondary meeting space. There are two<br />
bathrooms are each 3 meters by 3.81 meters and they have 2 toilets each - for a total four.<br />
+ Are the meeting spaces large enough?<br />
+ Is 4 toilets total enough?<br />
+ How many persons do you estaiamte will use these toilets?<br />
+ Please list any equipment you will need in the meeting spaces and bathrooms






