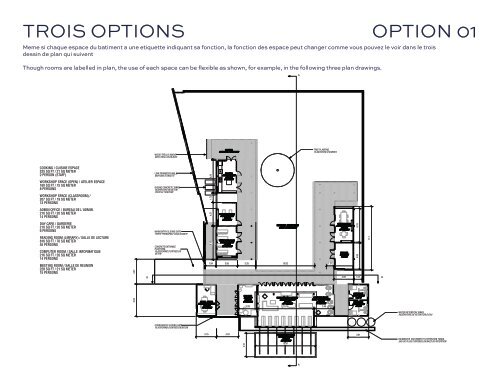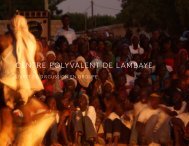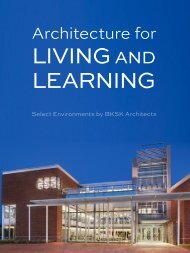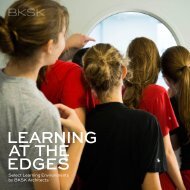Lambaye Learning Center: Workbook 2
Progress on the Lambaye Learning Center project has been possible because of a multi-group/trans-Atlantic collaborative effort, involving several project-specific methods for communication. This includes two workbooks for soliciting direct input from the community, which has proved invaluable in the development of the learning center. The second workbook was provided to residents almost a year after the first, and served as a complement to a scale model and other physical documentation of BKSK’s proposed design. The workbook also allowed BKSK to receive specific responses to the project’s physical shape, layout, amenities, and protection from the elements, in addition to other input.
Progress on the Lambaye Learning Center project has been possible because of a multi-group/trans-Atlantic collaborative effort, involving several project-specific methods for communication. This includes two workbooks for soliciting direct input from the community, which has proved invaluable in the development of the learning center. The second workbook was provided to residents almost a year after the first, and served as a complement to a scale model and other physical documentation of BKSK’s proposed design. The workbook also allowed BKSK to receive specific responses to the project’s physical shape, layout, amenities, and protection from the elements, in addition to other input.
You also want an ePaper? Increase the reach of your titles
YUMPU automatically turns print PDFs into web optimized ePapers that Google loves.
Tub<br />
27"L x<br />
TROIS OPTIONS<br />
OPTION 01<br />
Meme si chaque espace du batiment a une etiquette indiquant sa fonction, la fonction des espace peut changer comme vous pouvez le voir dans le trois<br />
dessin de plan qui suivent<br />
Though rooms are labelled in plan, the use of each space can be flexible as shown, for example, in the following three plan drawings.<br />
A<br />
COOKING<br />
CUISSON A L'EXTERIEUR<br />
TREE PLANTING<br />
PLANTATION D'ARBRES<br />
WOOD TRELLIS ABOVE<br />
BOIS TREILLIS EN BOIS<br />
COOKING / CUISINE ESPACE<br />
225 SQ FT / 21 SQ METER<br />
2 PERSON (STAFF)<br />
WORKSHOP SPACE (OPEN) / ATELIER ESPACE<br />
160 SQ FT / 15 SQ METER<br />
8 PERSONS<br />
WORKSHOP SPACE (CLASSROOM) /<br />
207 SQ FT / 19 SQ METER<br />
13 PERSONS<br />
ADMIN OFFICE / BUREAU DE L'ADMIN.<br />
210 SQ FT / 20 SQ METER<br />
14 PERSONS<br />
DAY CARE / GARDERIE<br />
210 SQ FT / 20 SQ METER<br />
6 PERSONS<br />
READING ROOM (LIBRARY) / SALLE DE LECTURE<br />
816 SQ FT / 76 SQ METER<br />
55 PERSONS<br />
COMPUTER ROOM / SALLE INFORMATIQUE<br />
216 SQ FT / 20 SQ METER<br />
14 PERSONS<br />
LOW PERIMETER WALL<br />
MUR BAS D'ENCEITE<br />
DYEING CONCRETE TANKS<br />
RESERVOIRS EN BETON<br />
POUR LE TEINTURE<br />
MAIN ENTRY SLIDING GATE<br />
PORTE PRINCIPALE COULISSANTE<br />
CONCRETE ENTRANCE<br />
PLATFORM<br />
PLATEFORME D'ENTREE EN<br />
BETON<br />
6.13 4.27 1.72 6.24<br />
27-1/2"W<br />
COOKING<br />
CUISINE ESPACE<br />
21 SQ M<br />
2 PERSONS<br />
WORKSHOP SPACE<br />
ATELIER ESPACE<br />
15 SQ M<br />
8 PERSONS<br />
WORKSHOP SPACE<br />
ATELIER ESPACE<br />
19 SQ M<br />
13 PERSONS<br />
INTERIOR COURTYARD<br />
COUR INTERIEURE<br />
MEETING ROOM<br />
SALLE DE REUNION<br />
21 SQ M<br />
15 PERSONS<br />
STORAGE<br />
STOCKAGE<br />
16 SQ M<br />
6.18<br />
4.82<br />
11.7<br />
MEETING ROOM / SALLE DE REUNION<br />
228 SQ FT / 21 SQ METER<br />
15 PERSONS<br />
4.57<br />
1.94 3.95<br />
3.35 10.82 1.37<br />
B<br />
3.66<br />
1.54<br />
B<br />
5.94<br />
ADMIN. OFFICE<br />
BUREAU DE L'ADMIN.<br />
20 SQ M<br />
14 PERSONS<br />
DAY CARE<br />
GARDERIE<br />
20 SQ M<br />
6 PERSONS<br />
READING ROOM / LIBRARY<br />
SALLE DE LECTURE<br />
76 SQ M<br />
55 PERSONS<br />
COMPUTER ROOM<br />
SALLE INFORMATIQUE<br />
20 SQ M<br />
14 PERSONS<br />
3.28 10.16 3.45<br />
BATHROOM<br />
SALLE DE BAIN<br />
9 SQ M<br />
BATHROOM<br />
SALLE DE BAIN<br />
9 SQ M<br />
WATER RETENTION TANKS<br />
RESERVOIRS DE RETENTION D'EAU<br />
CORRUGATED SLIDING GATE<br />
PLATEFORME D'ENTREE EN BETON<br />
3.75 4.03<br />
PERFORMANCE STAGE<br />
SCENE SPECTACLE<br />
3.81<br />
LAMBAYE LEARNING CENTER<br />
PLAN LAYOUT OPTION 01<br />
SCALE/ECHELLE: 1:100<br />
4.31<br />
47 SQ M<br />
25 PERSONS<br />
10.97<br />
RAINWATER CATCHMENT TO RETENTION TANKS<br />
EAU DE PLUIE CONTENUE EN BACS DE RETENTION<br />
A






