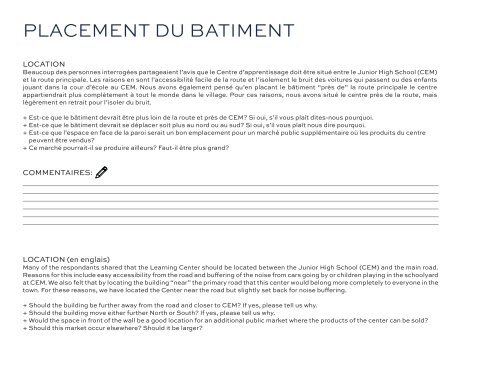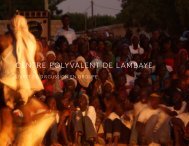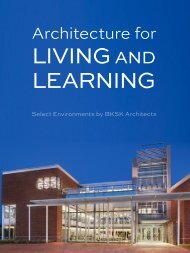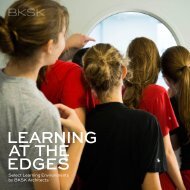Lambaye Learning Center: Workbook 2
Progress on the Lambaye Learning Center project has been possible because of a multi-group/trans-Atlantic collaborative effort, involving several project-specific methods for communication. This includes two workbooks for soliciting direct input from the community, which has proved invaluable in the development of the learning center. The second workbook was provided to residents almost a year after the first, and served as a complement to a scale model and other physical documentation of BKSK’s proposed design. The workbook also allowed BKSK to receive specific responses to the project’s physical shape, layout, amenities, and protection from the elements, in addition to other input.
Progress on the Lambaye Learning Center project has been possible because of a multi-group/trans-Atlantic collaborative effort, involving several project-specific methods for communication. This includes two workbooks for soliciting direct input from the community, which has proved invaluable in the development of the learning center. The second workbook was provided to residents almost a year after the first, and served as a complement to a scale model and other physical documentation of BKSK’s proposed design. The workbook also allowed BKSK to receive specific responses to the project’s physical shape, layout, amenities, and protection from the elements, in addition to other input.
Create successful ePaper yourself
Turn your PDF publications into a flip-book with our unique Google optimized e-Paper software.
PLACEMENT DU BATIMENT<br />
LOCATION<br />
Beaucoup des personnes interrogées partageaient l’avis que le Centre d’apprentissage doit être situé entre le Junior High School (CEM)<br />
et la route principale. Les raisons en sont l’accessibilité facile de la route et l’isolement le bruit des voitures qui passent ou des enfants<br />
jouant dans la cour d’école au CEM. Nous avons également pensé qu’en placant le bâtiment “près de” la route principale le centre<br />
appartiendrait plus complètement à tout le monde dans le village. Pour ces raisons, nous avons situé le centre près de la route, mais<br />
légèrement en retrait pour l’isoler du bruit.<br />
+ Est-ce que le bâtiment devrait être plus loin de la route et près de CEM? Si oui, s’il vous plaît dites-nous pourquoi.<br />
+ Est-ce que le bâtiment devrait se déplacer soit plus au nord ou au sud? Si oui, s’il vous plaît nous dire pourquoi.<br />
+ Est-ce que l’espace en face de la paroi serait un bon emplacement pour un marché public supplémentaire où les produits du centre<br />
peuvent être vendus?<br />
+ Ce marché pourrait-il se produire ailleurs? Faut-il être plus grand?<br />
COMMENTAIRES:<br />
LOCATION (en englais)<br />
Many of the respondants shared that the <strong>Learning</strong> <strong>Center</strong> should be located between the Junior High School (CEM) and the main road.<br />
Reasons for this include easy accessibility from the road and buffering of the noise from cars going by or children playing in the schoolyard<br />
at CEM. We also felt that by locating the building “near” the primary road that this center would belong more completely to everyone in the<br />
town. For these reasons, we have located the <strong>Center</strong> near the road but slightly set back for noise buffering.<br />
+ Should the building be further away from the road and closer to CEM? If yes, please tell us why.<br />
+ Should the building move either further North or South? If yes, please tell us why.<br />
+ Would the space in front of the wall be a good location for an additional public market where the products of the center can be sold?<br />
+ Should this market occur elsewhere? Should it be larger?






