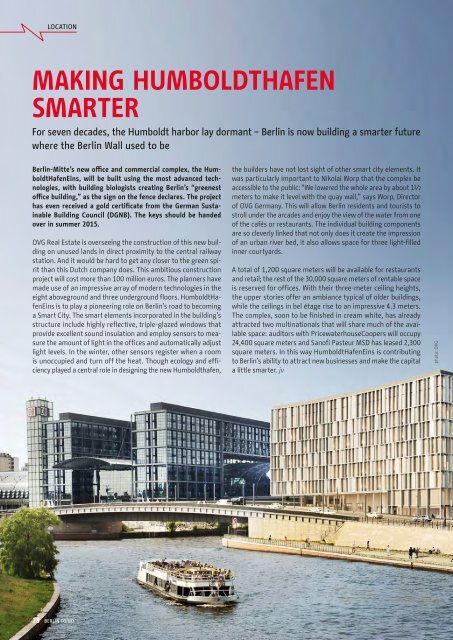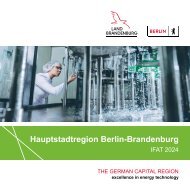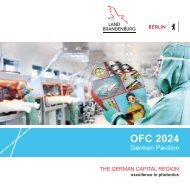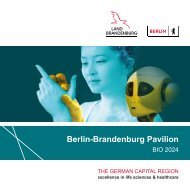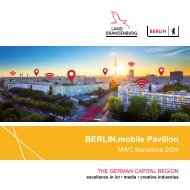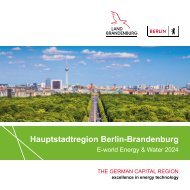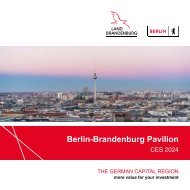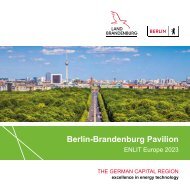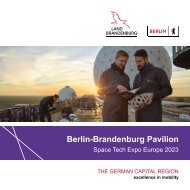Berlin to go, english edition 1/2015
Create successful ePaper yourself
Turn your PDF publications into a flip-book with our unique Google optimized e-Paper software.
LOCATION<br />
MAKING HUMBOLDTHAFEN<br />
SMARTER<br />
For seven decades, the Humboldt harbor lay dormant – <strong>Berlin</strong> is now building a smarter future<br />
where the <strong>Berlin</strong> Wall used <strong>to</strong> be<br />
<strong>Berlin</strong>-Mitte’s new office and commercial complex, the HumboldtHafenEins,<br />
will be built using the most advanced technologies,<br />
with building biologists creating <strong>Berlin</strong>’s “greenest<br />
office building,” as the sign on the fence declares. The project<br />
has even received a <strong>go</strong>ld certificate from the German Sustainable<br />
Building Council (DGNB). The keys should be handed<br />
over in summer <strong>2015</strong>.<br />
OVG Real Estate is overseeing the construction of this new building<br />
on unused lands in direct proximity <strong>to</strong> the central railway<br />
station. And it would be hard <strong>to</strong> get any closer <strong>to</strong> the green spirit<br />
than this Dutch company does. This ambitious construction<br />
project will cost more than 100 million euros. The planners have<br />
made use of an impressive array of modern technologies in the<br />
eight aboveground and three underground floors. HumboldtHafenEins<br />
is <strong>to</strong> play a pioneering role on <strong>Berlin</strong>’s road <strong>to</strong> becoming<br />
a Smart City. The smart elements incorporated in the building’s<br />
structure include highly reflective, triple-glazed windows that<br />
provide excellent sound insulation and employ sensors <strong>to</strong> measure<br />
the amount of light in the offices and au<strong>to</strong>matically adjust<br />
light levels. In the winter, other sensors register when a room<br />
is unoccupied and turn off the heat. Though ecology and efficiency<br />
played a central role in designing the new Humboldthafen,<br />
the builders have not lost sight of other smart city elements. It<br />
was particularly important <strong>to</strong> Nikolai Worp that the complex be<br />
accessible <strong>to</strong> the public: “We lowered the whole area by about 1½<br />
meters <strong>to</strong> make it level with the quay wall,” says Worp, Direc<strong>to</strong>r<br />
of OVG Germany. This will allow <strong>Berlin</strong> residents and <strong>to</strong>urists <strong>to</strong><br />
stroll under the arcades and enjoy the view of the water from one<br />
of the cafés or restaurants. The individual building components<br />
are so cleverly linked that not only does it create the impression<br />
of an urban river bed, it also allows space for three light-filled<br />
inner courtyards.<br />
A <strong>to</strong>tal of 1,200 square meters will be available for restaurants<br />
and retail; the rest of the 30,000 square meters of rentable space<br />
is reserved for offices. With their three-meter ceiling heights,<br />
the upper s<strong>to</strong>ries offer an ambiance typical of older buildings,<br />
while the ceilings in bel étage rise <strong>to</strong> an impressive 4.3 meters.<br />
The complex, soon <strong>to</strong> be finished in cream white, has already<br />
attracted two multinationals that will share much of the available<br />
space: audi<strong>to</strong>rs with PricewaterhouseCoopers will occupy<br />
24,400 square meters and Sanofi Pasteur MSD has leased 2,300<br />
square meters. In this way HumboldtHafenEins is contributing<br />
<strong>to</strong> <strong>Berlin</strong>’s ability <strong>to</strong> attract new businesses and make the capital<br />
a little smarter. jv<br />
pho<strong>to</strong>: OVG<br />
28 BERLIN TO GO


