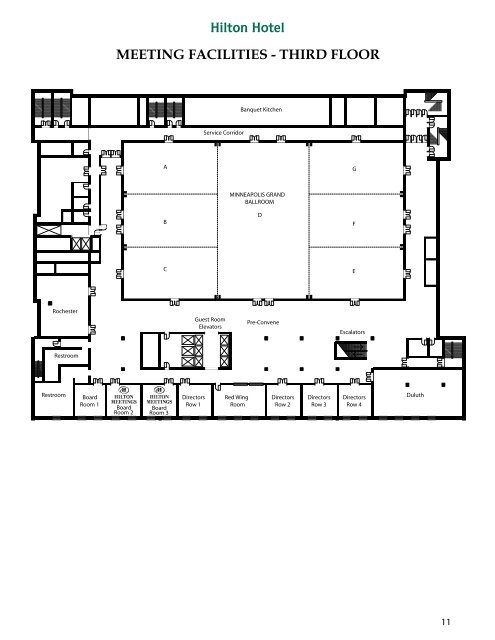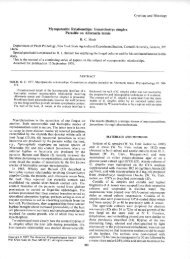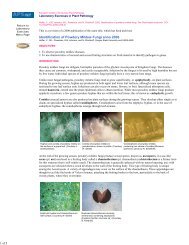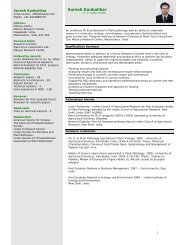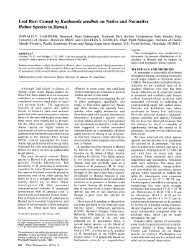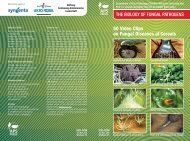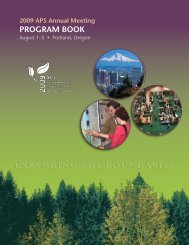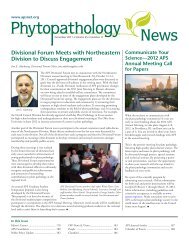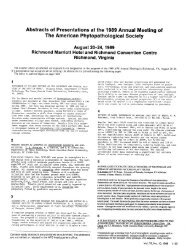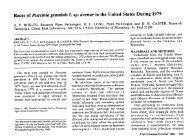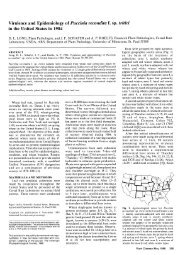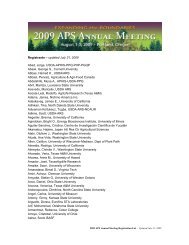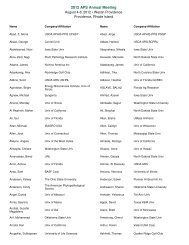See the program book (PDF) - American Phytopathological Society
See the program book (PDF) - American Phytopathological Society
See the program book (PDF) - American Phytopathological Society
Create successful ePaper yourself
Turn your PDF publications into a flip-book with our unique Google optimized e-Paper software.
Rochester<br />
Restroom<br />
Restroom Board<br />
Room 1<br />
Hilton Hotel<br />
MEETING FACILITIES - THIRD FLOOR<br />
Board<br />
Room 2<br />
A<br />
B<br />
C<br />
Board<br />
Room 3<br />
Directors<br />
Row 1<br />
Service Corridor<br />
Guest Room<br />
Elevators<br />
Red Wing<br />
Room<br />
Banquet Kitchen<br />
MINNEAPOLIS GRAND<br />
BALLROOM<br />
Directors<br />
Row 2<br />
Directors<br />
Row 3<br />
Directors<br />
Row 4<br />
ROOM DIMENSIONS ROOM CAPACITIES<br />
ROOM Square Ceiling<br />
NUMBER Feet Height Theater Classroom Banquet Reception<br />
Grand Ballroom 24,780 20'/14'5" 2,576 1,440 1,950 2,850<br />
Salon A, B, C Each 2,769 20'/14'5" 290 172 220 320<br />
Salon E, F, G Each 2,652 20'/14'5" 270 154 210 305<br />
A, B, C Combined 8,378 20'/14'5" 930 524 660 960<br />
Salon D 8,378 20'/14'5" 1,010 524 700 960<br />
E, F, G Combined 8,024 20'/14'5" 880 486 640 920<br />
Rochester 1,785 11' 132 48 150 205<br />
Board Room 3 676 10'<br />
Permanent U-Shape Set for 16<br />
Board Room 2 624 10' Permanent Boardroom Set for 10<br />
Board Room 1 624 10' 60 32 50 70<br />
Directors Row 1 676 10' 65 32 50 80<br />
Directors Row 2, 3, 4 624 10' 60 32 50 70<br />
Duluth 2,145 10' 150 96 150 250<br />
Red Wing Room 1,040 10' 96 48 80 120<br />
1001 Marquette Avenue Minneapolis, Minnesota 55403<br />
D<br />
Pre-Convene<br />
G<br />
F<br />
E<br />
Escalators<br />
Duluth<br />
11


