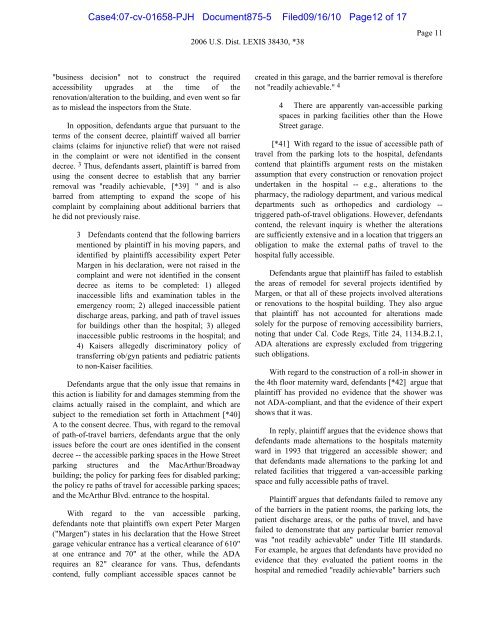exhibit 2 - SAP Lawsuit Portal
exhibit 2 - SAP Lawsuit Portal
exhibit 2 - SAP Lawsuit Portal
You also want an ePaper? Increase the reach of your titles
YUMPU automatically turns print PDFs into web optimized ePapers that Google loves.
Case4:07-cv-01658-PJH Document875-5 Filed09/16/10 Page12 of 17<br />
"business decision" not to construct the required<br />
accessibility upgrades at the time of the<br />
renovation/alteration to the building, and even went so far<br />
as to mislead the inspectors from the State.<br />
In opposition, defendants argue that pursuant to the<br />
terms of the consent decree, plaintiff waived all barrier<br />
claims (claims for injunctive relief) that were not raised<br />
in the complaint or were not identified in the consent<br />
decree. 3 Thus, defendants assert, plaintiff is barred from<br />
using the consent decree to establish that any barrier<br />
removal was "readily achievable, [*39] " and is also<br />
barred from attempting to expand the scope of his<br />
complaint by complaining about additional barriers that<br />
he did not previously raise.<br />
3 Defendants contend that the following barriers<br />
mentioned by plaintiff in his moving papers, and<br />
identified by plaintiffs accessibility expert Peter<br />
Margen in his declaration, were not raised in the<br />
complaint and were not identified in the consent<br />
decree as items to be completed: 1) alleged<br />
inaccessible lifts and examination tables in the<br />
emergency room; 2) alleged inaccessible patient<br />
discharge areas, parking, and path of travel issues<br />
for buildings other than the hospital; 3) alleged<br />
inaccessible public restrooms in the hospital; and<br />
4) Kaisers allegedly discriminatory policy of<br />
transferring ob/gyn patients and pediatric patients<br />
to non-Kaiser facilities.<br />
Defendants argue that the only issue that remains in<br />
this action is liability for and damages stemming from the<br />
claims actually raised in the complaint, and which are<br />
subject to the remediation set forth in Attachment [*40]<br />
A to the consent decree. Thus, with regard to the removal<br />
of path-of-travel barriers, defendants argue that the only<br />
issues before the court are ones identified in the consent<br />
decree -- the accessible parking spaces in the Howe Street<br />
parking structures and the MacArthur/Broadway<br />
building; the policy for parking fees for disabled parking;<br />
the policy re paths of travel for accessible parking spaces;<br />
and the McArthur Blvd. entrance to the hospital.<br />
With regard to the van accessible parking,<br />
defendants note that plaintiffs own expert Peter Margen<br />
("Margen") states in his declaration that the Howe Street<br />
garage vehicular entrance has a vertical clearance of 610"<br />
at one entrance and 70" at the other, while the ADA<br />
requires an 82" clearance for vans. Thus, defendants<br />
contend, fully compliant accessible spaces cannot be<br />
2006 U.S. Dist. LEXIS 38430, *38<br />
Page 11<br />
created in this garage, and the barrier removal is therefore<br />
not "readily achievable." 4<br />
4 There are apparently van-accessible parking<br />
spaces in parking facilities other than the Howe<br />
Street garage.<br />
[*41] With regard to the issue of accessible path of<br />
travel from the parking lots to the hospital, defendants<br />
contend that plaintiffs argument rests on the mistaken<br />
assumption that every construction or renovation project<br />
undertaken in the hospital -- e.g., alterations to the<br />
pharmacy, the radiology department, and various medical<br />
departments such as orthopedics and cardiology -triggered<br />
path-of-travel obligations. However, defendants<br />
contend, the relevant inquiry is whether the alterations<br />
are sufficiently extensive and in a location that triggers an<br />
obligation to make the external paths of travel to the<br />
hospital fully accessible.<br />
Defendants argue that plaintiff has failed to establish<br />
the areas of remodel for several projects identified by<br />
Margen, or that all of these projects involved alterations<br />
or renovations to the hospital building. They also argue<br />
that plaintiff has not accounted for alterations made<br />
solely for the purpose of removing accessibility barriers,<br />
noting that under Cal. Code Regs, Title 24, 1134.B.2.1,<br />
ADA alterations are expressly excluded from triggering<br />
such obligations.<br />
With regard to the construction of a roll-in shower in<br />
the 4th floor maternity ward, defendants [*42] argue that<br />
plaintiff has provided no evidence that the shower was<br />
not ADA-compliant, and that the evidence of their expert<br />
shows that it was.<br />
In reply, plaintiff argues that the evidence shows that<br />
defendants made alternations to the hospitals maternity<br />
ward in 1993 that triggered an accessible shower; and<br />
that defendants made alternations to the parking lot and<br />
related facilities that triggered a van-accessible parking<br />
space and fully accessible paths of travel.<br />
Plaintiff argues that defendants failed to remove any<br />
of the barriers in the patient rooms, the parking lots, the<br />
patient discharge areas, or the paths of travel, and have<br />
failed to demonstrate that any particular barrier removal<br />
was "not readily achievable" under Title III standards.<br />
For example, he argues that defendants have provided no<br />
evidence that they evaluated the patient rooms in the<br />
hospital and remedied "readily achievable" barriers such


