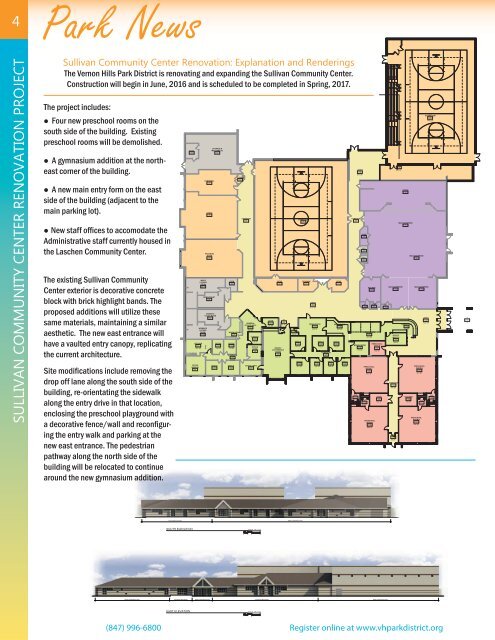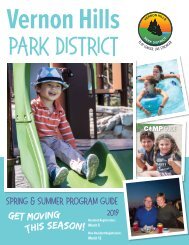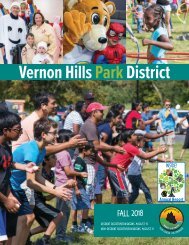2016 Spring & Summer
You also want an ePaper? Increase the reach of your titles
YUMPU automatically turns print PDFs into web optimized ePapers that Google loves.
4<br />
Park News<br />
SULLIVAN COMMUNITY CENTER RENOVATION PROJECT<br />
Sullivan Community Center Renovation: Explanation and Renderings<br />
The Vernon Hills Park District is renovating and expanding the Sullivan Community Center.<br />
Construction will begin in June, <strong>2016</strong> and is scheduled to be completed in <strong>Spring</strong>, 2017.<br />
The project includes:<br />
Four new preschool rooms on the<br />
south side of the building. Existing<br />
preschool rooms will be demolished.<br />
A gymnasium addition at the northeast<br />
corner of the building.<br />
A new main entry form on the east<br />
side of the building (adjacent to the<br />
main parking lot).<br />
<br />
Administrative staff currently housed in<br />
the Laschen Community Center.<br />
The existing Sullivan Community<br />
Center exterior is decorative concrete<br />
block with brick highlight bands. The<br />
proposed additions will utilize these<br />
same materials, maintaining a similar<br />
aesthetic. The new east entrance will<br />
have a vaulted entry canopy, replicating<br />
the current architecture.<br />
<br />
drop off lane along the south side of the<br />
building, re-orientating the sidewalk<br />
along the entry drive in that location,<br />
enclosing the preschool playground with<br />
ing<br />
the entry walk and parking at the<br />
new east entrance. The pedestrian<br />
pathway along the north side of the<br />
building will be relocated to continue<br />
around the new gymnasium addition.<br />
ELEC<br />
54<br />
KITCHEN<br />
43<br />
251 SF<br />
OFFICE<br />
(MARLA)<br />
44<br />
MEN'S<br />
LOCKER<br />
ROOM<br />
36-37<br />
WOMEN'S<br />
LOCKER<br />
ROOM<br />
41-42<br />
CUSTODIAL<br />
32<br />
DANCE<br />
34<br />
PROGRAM<br />
ROOM<br />
35<br />
MEN'S TOILET<br />
38<br />
WOMEN'S<br />
TOILET ROOM<br />
40<br />
STORAGE &<br />
MECHANICAL<br />
31<br />
OFFICE<br />
45<br />
OFFICE<br />
133<br />
106 SF<br />
STOR<br />
39<br />
WORK ROOM<br />
50<br />
OFFICE<br />
132<br />
118 SF<br />
CORRIDOR<br />
143<br />
275 SF<br />
OFFICE<br />
46<br />
CLOSET<br />
33<br />
CORRIDOR<br />
29<br />
GENERAL<br />
OFFICE (AMY)<br />
49<br />
234 SF<br />
CLERICAL<br />
141<br />
106 SF<br />
OFFICE<br />
(JESS)<br />
48<br />
OFFICE (JEFF)<br />
47<br />
STOR<br />
131<br />
97 SF<br />
STOR<br />
28<br />
BOARD/<br />
CONFERENCE<br />
ROOM<br />
129<br />
855 SF<br />
CL<br />
147<br />
9 SF<br />
I.T.<br />
146<br />
38 SF<br />
OFFICE<br />
127<br />
143 SF<br />
GYMNASIUM<br />
26<br />
OFFICE<br />
126<br />
207 SF<br />
STORAGE<br />
27<br />
LOBBY<br />
02<br />
2717 SF<br />
OPEN OFFICE<br />
119<br />
328 SF<br />
OFFICE<br />
122<br />
148 SF<br />
CORRIDOR<br />
120<br />
357 SF<br />
OFFICE OFFICE<br />
125<br />
124<br />
144 SF 144 SF<br />
STOR<br />
03<br />
WORK ROOM<br />
139<br />
237 SF<br />
OFFICE<br />
121<br />
149 SF<br />
OFFICE<br />
123<br />
145 SF<br />
CORRIDOR<br />
25<br />
BREAK ROOM<br />
118<br />
170 SF<br />
TLT<br />
113<br />
51 SF<br />
LOBBY<br />
134<br />
647 SF<br />
STOR<br />
19<br />
TLT<br />
20<br />
TLT<br />
21<br />
JC<br />
24<br />
PRESCHOOL<br />
ROOM 1<br />
112<br />
901 SF<br />
TLT<br />
116<br />
51 SF<br />
KITCHEN<br />
22<br />
STOR<br />
23<br />
OPEN OFFICE<br />
140<br />
473 SF<br />
PRESCHOOL<br />
ROOM 2<br />
115<br />
896 SF<br />
PRESCHOOL<br />
OFFICE<br />
117<br />
153 SF<br />
STOR<br />
106<br />
152 SF<br />
TLT<br />
15<br />
?<br />
?<br />
?<br />
MULTI-PURPOSE<br />
14<br />
OFFICE<br />
(KATHY)<br />
144<br />
169 SF<br />
CORRIDOR<br />
103<br />
496 SF<br />
VEST<br />
104<br />
65 SF<br />
STOR<br />
138<br />
893 SF<br />
STAGE<br />
18<br />
MULTI-PURPOSE<br />
17<br />
RECEPTION<br />
145<br />
224 SF<br />
TEACHER<br />
109<br />
152 SF<br />
MULTI-PURPOSE<br />
16<br />
MULTI-PURPOSE<br />
13<br />
PRESCHOOL<br />
ROOM 3<br />
107<br />
901 SF<br />
TLT<br />
111<br />
51 SF<br />
PRESCHOOL<br />
ROOM 4<br />
110<br />
896 SF<br />
NEW<br />
GYMNASIUM<br />
135<br />
7002 SF<br />
LOBBY<br />
102<br />
1059 SF<br />
TLT<br />
108<br />
51 SF<br />
?<br />
?<br />
?<br />
EXISTING BUILDING<br />
NEW CONSTRUCTION<br />
SOUTH ELEVATION<br />
SCALE: 1/8" = 1'-0"<br />
0' 4' 8' 16'<br />
NEW CONSTRUCTION EXISTING BUILDING<br />
NEW CONSTRUCTION EXISTING BUILDING<br />
NEW CONSTRUCTION<br />
EAST ELEVATION<br />
SCALE: 1/8" = 1'-0"<br />
0' 4'<br />
8'<br />
16'<br />
(847) 996-6800<br />
Register online at www.vhparkdistrict.org

















