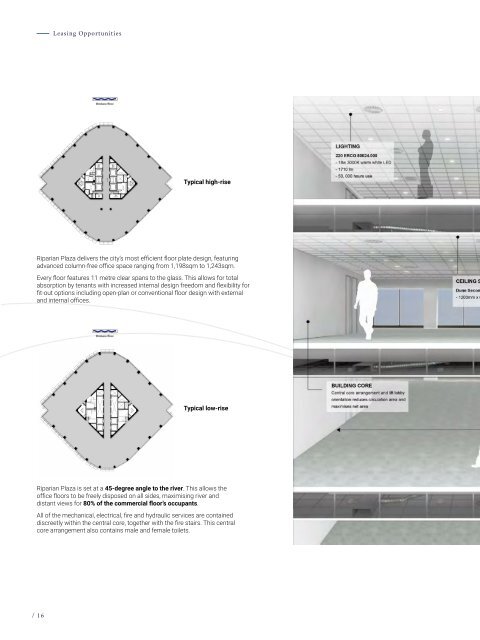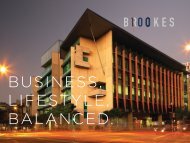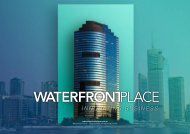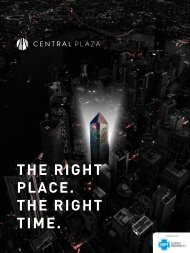Riparian Plaza - Digital Brochure
You also want an ePaper? Increase the reach of your titles
YUMPU automatically turns print PDFs into web optimized ePapers that Google loves.
Leasing Opportunities<br />
Typical high-rise<br />
<strong>Riparian</strong> <strong>Plaza</strong> delivers the city’s most efficient floor plate design, featuring<br />
advanced column-free office space ranging from 1,198sqm to 1,243sqm.<br />
Every floor features 11 metre clear spans to the glass. This allows for total<br />
absorption by tenants with increased internal design freedom and flexibility for<br />
fit-out options including open-plan or conventional floor design with external<br />
and internal offices.<br />
Typical low-rise<br />
<strong>Riparian</strong> <strong>Plaza</strong> is set at a 45-degree angle to the river. This allows the<br />
office floors to be freely disposed on all sides, maximising river and<br />
distant views for 80% of the commercial floor’s occupants.<br />
All of the mechanical, electrical, fire and hydraulic services are contained<br />
discreetly within the central core, together with the fire stairs. This central<br />
core arrangement also contains male and female toilets.<br />
/ 16











