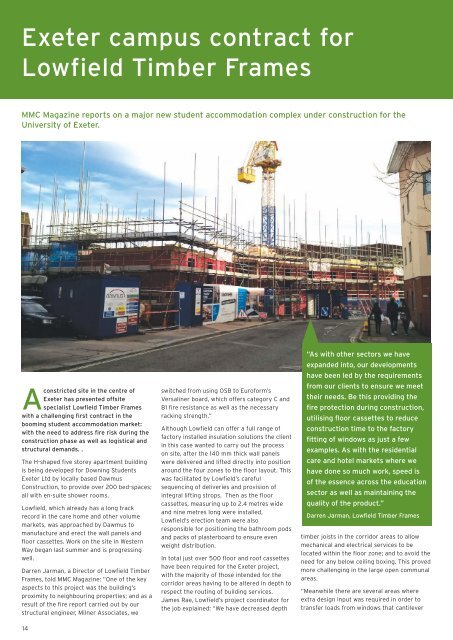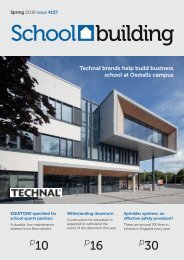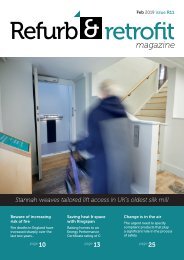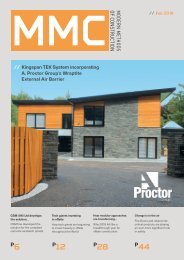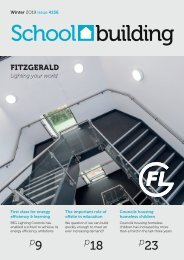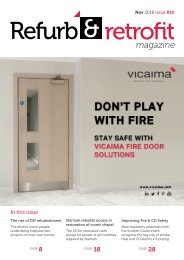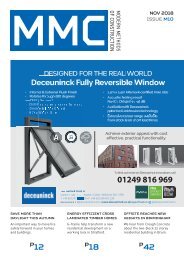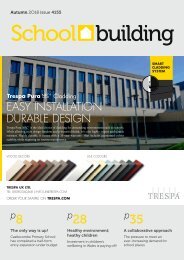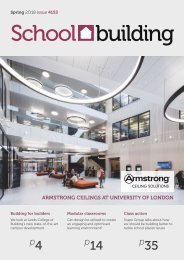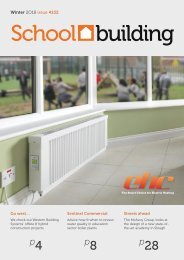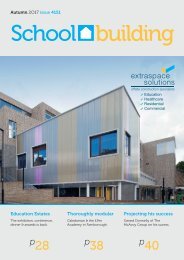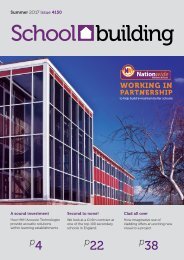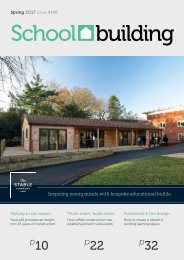You also want an ePaper? Increase the reach of your titles
YUMPU automatically turns print PDFs into web optimized ePapers that Google loves.
Exeter campus contract for<br />
Lowfield Timber Frames<br />
<strong>MMC</strong> Magazine reports on a major new student a<strong>cc</strong>ommodation complex under construction for the<br />
University of Exeter.<br />
Aconstricted site in the centre of<br />
Exeter has presented offsite<br />
specialist Lowfield Timber Frames<br />
with a challenging first contract in the<br />
booming student a<strong>cc</strong>ommodation market:<br />
with the need to address fire risk during the<br />
construction phase as well as logistical and<br />
structural demands. .<br />
The H-shaped five storey apartment building<br />
is being developed for Downing Students<br />
Exeter Ltd by locally based Dawmus<br />
Construction, to provide over 200 bed-spaces;<br />
all with en-suite shower rooms.<br />
Lowfield, which already has a long track<br />
record in the care home and other volume<br />
markets, was approached by Dawmus to<br />
manufacture and erect the wall panels and<br />
floor cassettes. Work on the site in Western<br />
Way began last summer and is progressing<br />
well.<br />
Darren Jarman, a Director of Lowfield Timber<br />
Frames, told <strong>MMC</strong> Magazine: “One of the key<br />
aspects to this project was the building’s<br />
proximity to neighbouring properties; and as a<br />
result of the fire report carried out by our<br />
structural engineer, Milner Associates, we<br />
switched from using OSB to Euroform’s<br />
Versaliner board, which offers category C and<br />
B1 fire resistance as well as the necessary<br />
racking strength.”<br />
Although Lowfield can offer a full range of<br />
factory installed insulation solutions the client<br />
in this case wanted to carry out the process<br />
on site, after the 140 mm thick wall panels<br />
were delivered and lifted directly into position<br />
around the four zones to the floor layout. This<br />
was facilitated by Lowfield’s careful<br />
sequencing of deliveries and provision of<br />
integral lifting strops. Then as the floor<br />
cassettes, measuring up to 2.4 metres wide<br />
and nine metres long were installed,<br />
Lowfield’s erection team were also<br />
responsible for positioning the bathroom pods<br />
and packs of plasterboard to ensure even<br />
weight distribution.<br />
In total just over 500 floor and roof cassettes<br />
have been required for the Exeter project,<br />
with the majority of those intended for the<br />
corridor areas having to be altered in depth to<br />
respect the routing of building services.<br />
James Rae, Lowfield’s project coordinator for<br />
the job explained: “We have decreased depth<br />
“As with other sectors we have<br />
expanded into, our developments<br />
have been led by the requirements<br />
from our clients to ensure we meet<br />
their needs. Be this providing the<br />
fire protection during construction,<br />
utilising floor cassettes to reduce<br />
construction time to the factory<br />
fitting of windows as just a few<br />
examples. As with the residential<br />
care and hotel markets where we<br />
have done so much work, speed is<br />
of the essence across the education<br />
sector as well as maintaining the<br />
quality of the product.”<br />
Darren Jarman, Lowfield Timber Frames<br />
timber joists in the corridor areas to allow<br />
mechanical and electrical services to be<br />
located within the floor zone; and to avoid the<br />
need for any below ceiling boxing. This proved<br />
more challenging in the large open communal<br />
areas.<br />
“Meanwhile there are several areas where<br />
extra design input was required in order to<br />
transfer loads from windows that cantilever<br />
14


