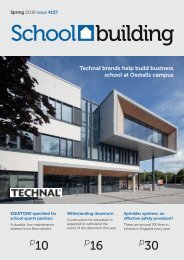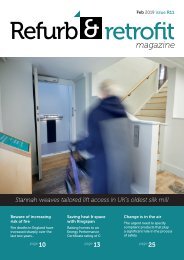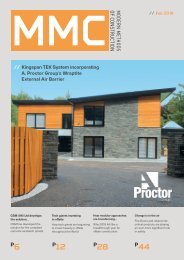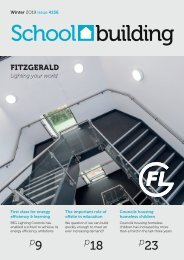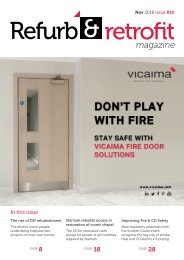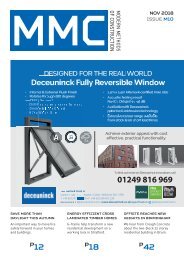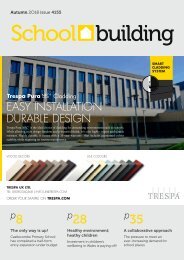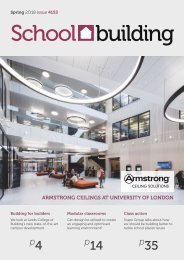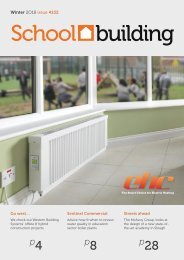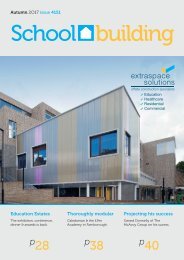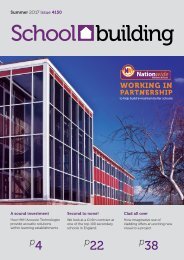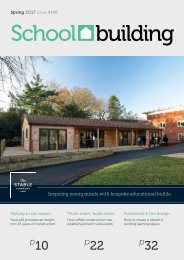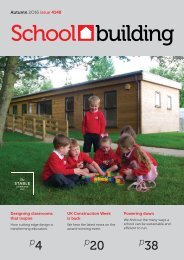You also want an ePaper? Increase the reach of your titles
YUMPU automatically turns print PDFs into web optimized ePapers that Google loves.
Cross code project<br />
nears completion<br />
Technical Editor Bruce Meechan reviews a highly energy conscious, mixed tenure social housing<br />
development down near the Bristol Channel which is drawing on two of the industry’s best<br />
proven design standards.<br />
The continuing relevance of the Code<br />
for Sustainable Homes to the social<br />
housing sector has been<br />
demonstrated by the development of 25<br />
new homes near to Minehead on the Bristol<br />
Channel, which is making use of both the<br />
points based system and the even more<br />
energy sensitive PassivHaus Standard..<br />
Known as Townsend Farm, the project for<br />
Hastoe Housing is seeing Halsall<br />
Construction Limited build a total of 20<br />
houses to full PassivHaus requirements,<br />
while a further five for market sales also<br />
offer excellent energy performance.<br />
Significantly, the project team which includes<br />
Bristol based architectural consultant, gcp<br />
and WARM Associates as the PassivHaus<br />
certification specialist, is also being specified<br />
to meet Code Level 4 in order to address<br />
wider sustainability issues.<br />
Beyond this site by the Bristol Channel,<br />
Hastoe is constructing all of its new housing<br />
to Code for Sustainable Homes Level 4 as a<br />
minimum standard, while 20 per cent of its<br />
developments are set to achieve the<br />
PassivHaus Standard.<br />
Design and Sustainability Manager at Halsall,<br />
Nicola Thorogood has been involved with the<br />
Townsend Farm project from early on and<br />
commented: “It’s a site that has been<br />
identified for a long time for housing and has<br />
been a challenge to get to this point, but<br />
pleased we are now moving forward<br />
providing high quality, low maintenance, low<br />
energy cost homes for local people in and<br />
around Carhampton.<br />
“This design and build project is an exciting<br />
challenge for Halsall building on the<br />
knowledge and experience of low energynear<br />
PassivHaus design, Code for<br />
Sustainable Homes levels 5 and 6 housing<br />
the company has su<strong>cc</strong>essfully completed<br />
over the past few years.”<br />
The construction, while featuring a highly<br />
insulated timber frame system from Taylor<br />
Lane, brings together a selection of other<br />
products in order to achieve the required<br />
standards of airtightness and insulation<br />
across the building envelope.<br />
For example, at the critical floor/wall junction<br />
the designers have incorporated a course of<br />
Thermoblocks; manufactured by Marmox.<br />
These feature miniature columns of concrete<br />
encapsulated within high performance XPS<br />
insulation. They can be used at upper floor<br />
levels and other locations as well as around<br />
the perimeter to the oversite.<br />
The Site Agent for Halsall Construction<br />
Limited, John Gray, explained: “The<br />
PassivHaus properties feature the use of 150<br />
mm wide Celcon aircrete blocks up to floor<br />
level then the course of Marmox<br />
Thermoblocks and another single course of<br />
blocks above, which ultimately carries the<br />
timber frame. The elevations to the buildings<br />
then features either local stone or render<br />
outside a further 200 mm thickness of<br />
insulation. The Thermoblock is employed to<br />
help achieve the very low U-value, while the<br />
airtightness figure required is 0.6 (m 3 /<br />
m 2 /hr)”.<br />
In fact the 140 mm timber frame is factory<br />
insulated with Kingspan Kooltherm insulation<br />
and then encased externally by 200 mm of<br />
Rockwool. The latter has the twin benefits of<br />
offering very good fire protection and sound<br />
reduction while remaining vapour permeable.<br />
Internally the frame has an Intello Smart air<br />
barrier to restrict movement of moisture<br />
vapour into the structure where it could<br />
cause interstitial condensation. Then there is<br />
also a batten cavity for the routing of<br />
building services.<br />
Although gcp Chartered Architects has<br />
designed past PassivHaus projects with slabs<br />
of high density polystyrene beneath the<br />
oversite, the challenging ground conditions<br />
on the former farmland did not lend<br />
themselves to a raft solution. As a result, the<br />
mix of one, two and three bedroom homes<br />
are raised on conventional footings spanned<br />
by a beam and block ground floor. This then<br />
has substantial insulation over and is<br />
protected against cold-bridging by the<br />
Thermoblocks and very energy efficient wall<br />
construction.<br />
Project Architect Colin Powell commented:<br />
“In order to maintain the very good<br />
airtightness and insulation offered by the<br />
fabric of the walls, roof and floor, the<br />
contract to supply the windows was awarded<br />
to TRC, an eastern European manufacturer.<br />
These are timber to respect the village<br />
setting of the development and triple glazed<br />
to keep heat loss within PassivHaus<br />
guidelines. The entrance doors were supplied<br />
by IG.<br />
“Then the properties all feature Zehnder<br />
mechanical ventilation with heat recovery<br />
systems which are ideal for PassivHaus<br />
requirements. In terms of the overall primary<br />
energy the places are heated with a couple<br />
of convector radiators in the bathroom and<br />
hall; while Baxi solar thermal systems will<br />
provide the domestic hot water through<br />
much of the year.<br />
“Overall the aim of the project was to design<br />
it to be as conventional as possible –<br />
adapting standard materials and techniques<br />
to keep the cost down and the appearance<br />
traditional.<br />
“Then of course the PassivHaus performance<br />
gives you a very good starting point in terms<br />
of energy standards to go onto achieve Code<br />
for Sustainable Homes Level 4, where the<br />
houses will be provided with facilities such as<br />
bike stores and water butts.”<br />
As well as the private market sale properties,<br />
the homes at Townsend Farm will offer the<br />
opportunity for both shared equity and<br />
affordable rent. The project is expected to be<br />
completed before the summer.<br />
16



