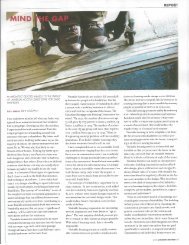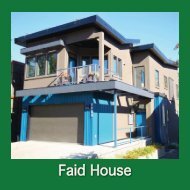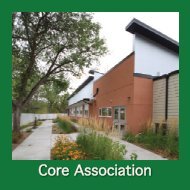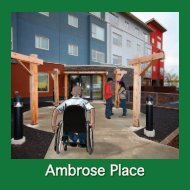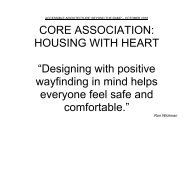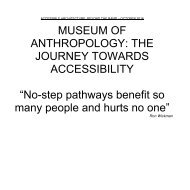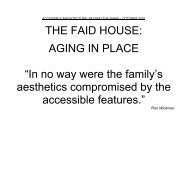Ambrose Place
Project by Ron Wickman Architect
Project by Ron Wickman Architect
Create successful ePaper yourself
Turn your PDF publications into a flip-book with our unique Google optimized e-Paper software.
ACCESSIBLE ARCHITECTURE: BEYOND THE RAMP – OCTOBER 2016<br />
The above image shows an interior view of an adaptable kitchen.<br />
At <strong>Ambrose</strong> <strong>Place</strong>, we designed 10 adjustable kitchens instead of the required five. We designed<br />
an L-shaped counter, which moves up and down to accommodate both residents in wheelchairs<br />
and those who have mobility; it is open underneath. For a resident in a wheelchair, he / she can<br />
slide a pot along the counter from the sink to the cooktop and back. The upper cabinets have also<br />
been constructed to move up and down. This has all been accomplished with nuts, bolts and<br />
screws. Extra building costs were minimal.<br />
189



