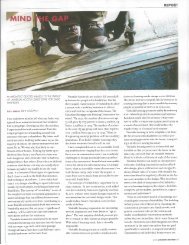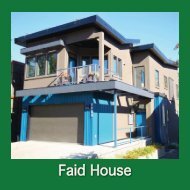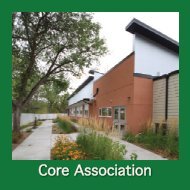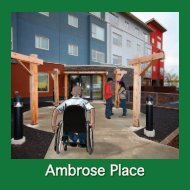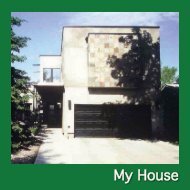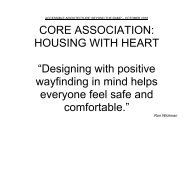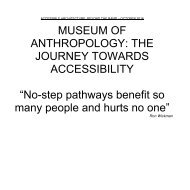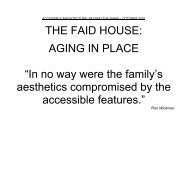Ambrose Place
Project by Ron Wickman Architect
Project by Ron Wickman Architect
Create successful ePaper yourself
Turn your PDF publications into a flip-book with our unique Google optimized e-Paper software.
ACCESSIBLE ARCHITECTURE: BEYOND THE RAMP – OCTOBER 2016<br />
The above image shows the main entrance.<br />
The new facility consists of four floors, plus an underground parking garage. The top floors contain<br />
42 dwellings: 36 bachelor suites and 6 two-bedroom suites, The main floor consists of shared<br />
spaces that include dining room, exercise and tub room, TV and recreation areas, a Quiet Room,<br />
staff offices, staff laundry and more. A circular Smudging Hut located in the central lobby focuses<br />
as both a physical and spiritual reference point, inside and outside, for residents, staff, and visitors<br />
including the neighboring community. As the heart of the building, the Smudging Hut is central to<br />
the design concept and is the most decorated and detailed part of the building.<br />
183



