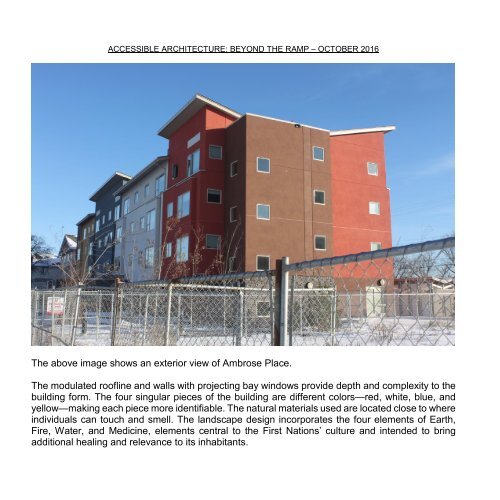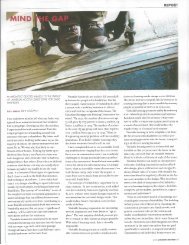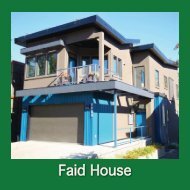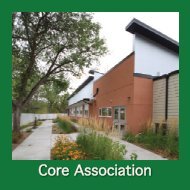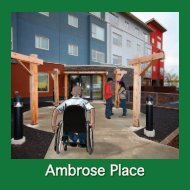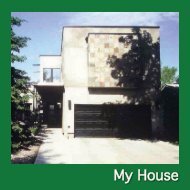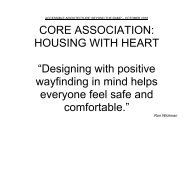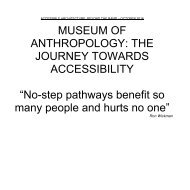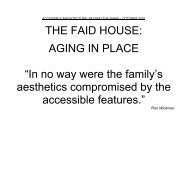Ambrose Place
Project by Ron Wickman Architect
Project by Ron Wickman Architect
You also want an ePaper? Increase the reach of your titles
YUMPU automatically turns print PDFs into web optimized ePapers that Google loves.
ACCESSIBLE ARCHITECTURE: BEYOND THE RAMP – OCTOBER 2016<br />
The above image shows an exterior view of <strong>Ambrose</strong> <strong>Place</strong>.<br />
The modulated roofline and walls with projecting bay windows provide depth and complexity to the<br />
building form. The four singular pieces of the building are different colors—red, white, blue, and<br />
yellow—making each piece more identifiable. The natural materials used are located close to where<br />
individuals can touch and smell. The landscape design incorporates the four elements of Earth,<br />
Fire, Water, and Medicine, elements central to the First Nations’ culture and intended to bring<br />
additional healing and relevance to its inhabitants.<br />
182


