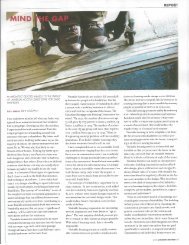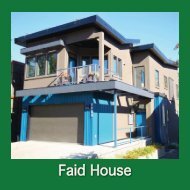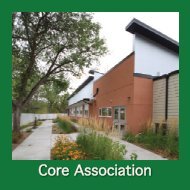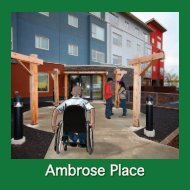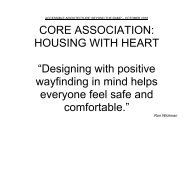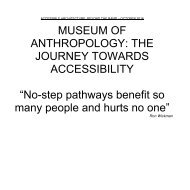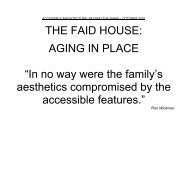Ambrose Place
Project by Ron Wickman Architect
Project by Ron Wickman Architect
You also want an ePaper? Increase the reach of your titles
YUMPU automatically turns print PDFs into web optimized ePapers that Google loves.
ACCESSIBLE ARCHITECTURE: BEYOND THE RAMP – OCTOBER 2016<br />
The above image shows <strong>Ambrose</strong> <strong>Place</strong> within its urban context.<br />
Both within <strong>Ambrose</strong> <strong>Place</strong> and the community where it is located, accessibility is a guiding<br />
principle. The building is strategically located in the inner city close to many important amenities,<br />
which comprise part of the individual residents’ daily lives. Easy access to health-care services -<br />
located only a half block to the east - a commercial shopping street - located only a block to the<br />
west contribute to the residents’ quality of life. The downtown police station, just north of <strong>Ambrose</strong><br />
<strong>Place</strong> provides safety for all its residents. The building increases the density in the community by<br />
maximizing the building pocket size and allowable height at four storeys, a height which harmonizes<br />
with its surrounding community. It is designed at a scale to fit within its urban context.<br />
181



