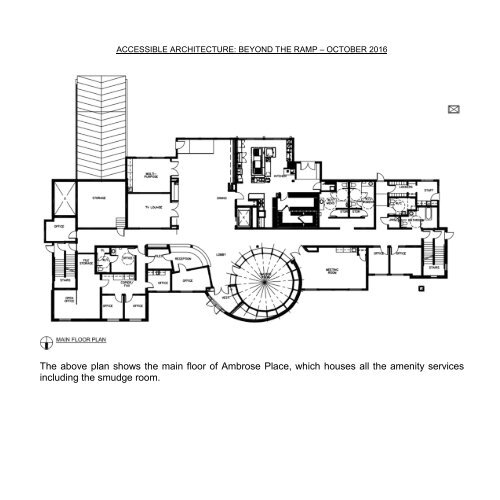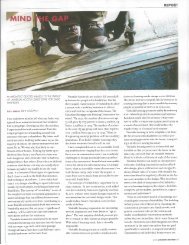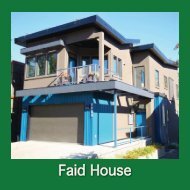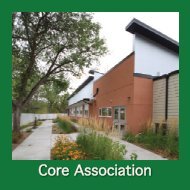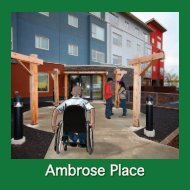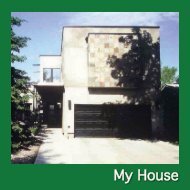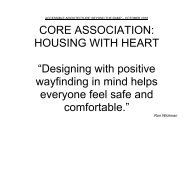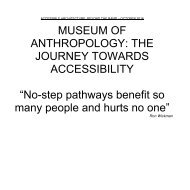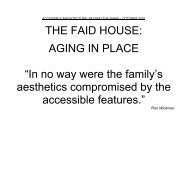Ambrose Place
Project by Ron Wickman Architect
Project by Ron Wickman Architect
Create successful ePaper yourself
Turn your PDF publications into a flip-book with our unique Google optimized e-Paper software.
ACCESSIBLE ARCHITECTURE: BEYOND THE RAMP – OCTOBER 2016<br />
The above plan shows the main floor of <strong>Ambrose</strong> <strong>Place</strong>, which houses all the amenity services<br />
including the smudge room.<br />
184


