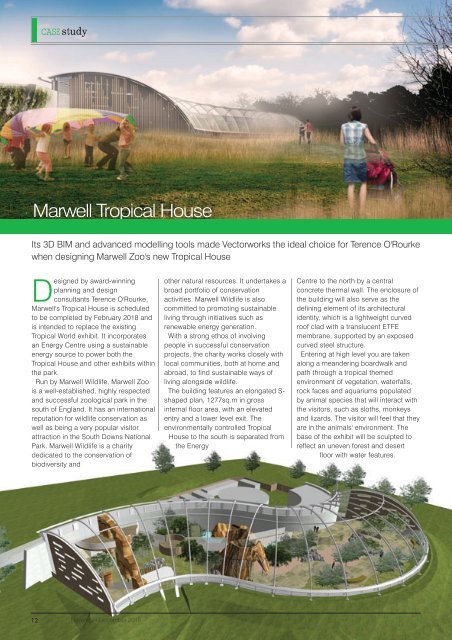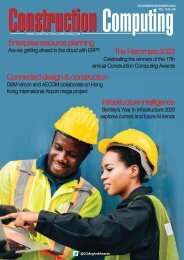You also want an ePaper? Increase the reach of your titles
YUMPU automatically turns print PDFs into web optimized ePapers that Google loves.
CASEstudy<br />
Marwell Tropical House<br />
Its 3D BIM and advanced modelling tools made Vectorworks the ideal choice for Terence O'Rourke<br />
when designing Marwell Zoo's new Tropical House<br />
Designed by award-winning<br />
planning and design<br />
consultants Terence O'Rourke,<br />
Marwell's Tropical House is scheduled<br />
to be completed by February 2018 and<br />
is intended to replace the existing<br />
Tropical World exhibit. It incorporates<br />
an Energy Centre using a sustainable<br />
energy source to power both the<br />
Tropical House and other exhibits within<br />
the park.<br />
Run by Marwell Wildlife, Marwell Zoo<br />
is a well-established, highly respected<br />
and successful zoological park in the<br />
south of England. It has an international<br />
reputation for wildlife conservation as<br />
well as being a very popular visitor<br />
attraction in the South Downs National<br />
Park. Marwell Wildlife is a charity<br />
dedicated to the conservation of<br />
biodiversity and<br />
other natural resources. It undertakes a<br />
broad portfolio of conservation<br />
activities. Marwell Wildlife is also<br />
committed to promoting sustainable<br />
living through initiatives such as<br />
renewable energy generation.<br />
With a strong ethos of involving<br />
people in successful conservation<br />
projects, the charity works closely with<br />
local communities, both at home and<br />
abroad, to find sustainable ways of<br />
living alongside wildlife.<br />
The building features an elongated S-<br />
shaped plan, 1277sq.m in gross<br />
internal floor area, with an elevated<br />
entry and a lower level exit. The<br />
environmentally controlled Tropical<br />
House to the south is separated from<br />
the Energy<br />
Centre to the north by a central<br />
concrete thermal wall. The enclosure of<br />
the building will also serve as the<br />
defining element of its architectural<br />
identity, which is a lightweight curved<br />
roof clad with a translucent ETFE<br />
membrane, supported by an exposed<br />
curved steel structure.<br />
Entering at high level you are taken<br />
along a meandering boardwalk and<br />
path through a tropical themed<br />
environment of vegetation, waterfalls,<br />
rock faces and aquariums populated<br />
by animal species that will interact with<br />
the visitors, such as sloths, monkeys<br />
and lizards. The visitor will feel that they<br />
are in the animals' environment. The<br />
base of the exhibit will be sculpted to<br />
reflect an uneven forest and desert<br />
floor with water features.<br />
12<br />
November/December 2016

















