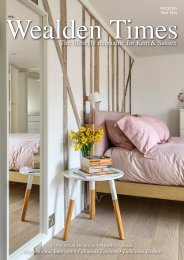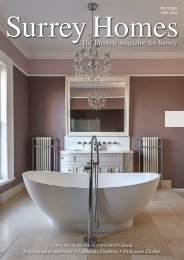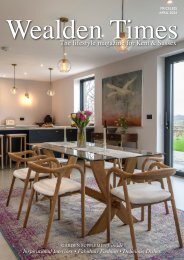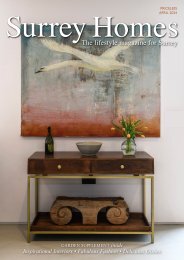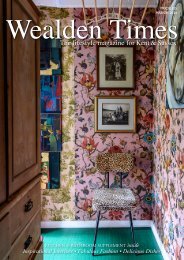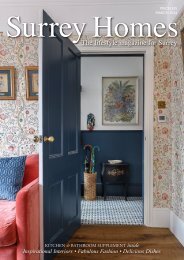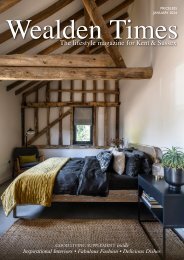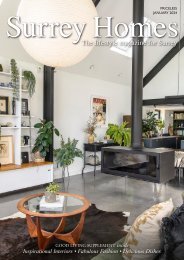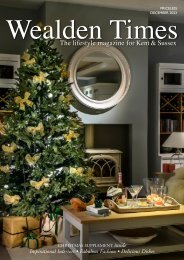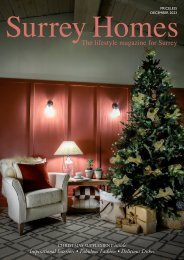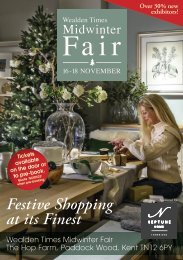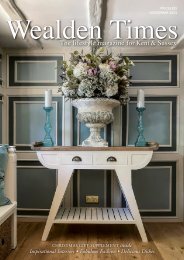Surrey Homes | SH27 | January 2017 | Health & Beauty supplement inside
The lifestyle magazine for Surrey - Inspirational Interiors, Fabulous Fashion, Delicious Dishes
The lifestyle magazine for Surrey - Inspirational Interiors, Fabulous Fashion, Delicious Dishes
Create successful ePaper yourself
Turn your PDF publications into a flip-book with our unique Google optimized e-Paper software.
Above: Ally has rationalised and organised each of her children’s rooms with her own distinctive design techniques – including more<br />
chalet-style horizontal boards and clever storage spaces – while allowing the children’s own taste and style to shine through<br />
blue Toile de Jouy wallpaper, curtains and trim. Woollencovered<br />
cushions, from The White Company, and a chunky<br />
woollen throw add some mountain-cabin cosiness.<br />
Next door, in order, are Finnbhar, Tabby and Jonjo’s<br />
rooms. Each is a den of posters, sports-team photos<br />
and, in the case of Tabby’s room, lots of rosettes. Ally<br />
has rationalised and organised each room with her own<br />
distinctive design techniques – including more chalet-style<br />
horizontal boards and clever storage spaces – while allowing<br />
the children’s own taste and style to shine through.<br />
This thoughtful mother has also designed the most<br />
incredible den for her children and their friends, upstairs<br />
in the former hop-processing shed across the lawn. All<br />
reclaimed materials and ‘industrial chic’ the space is leagues<br />
above your average playroom and perfect for teenagers.<br />
The den’s walls are covered in corrugated iron, which<br />
were retrieved from various local farmyards, or reclaimed<br />
scaffold boards, and a tractor tyre has been topped with<br />
planks and turned into a table. Distractions include a<br />
drum kit, pool table, dart board and a flat-screen TV –<br />
of course. Best of all, the blinds – which look like old<br />
hop pockets – are made from hessian grain sacks.<br />
Downstairs, reached via French doors which face out on to<br />
the garden and the same enviable views, is Ally’s office and<br />
work room. Not what you might expect to find in a barn, the<br />
room is filled with luscious fabric samples, wallpaper books<br />
and haberdasher’s goodies. Thick, sisal-type carpet, as found<br />
throughout the house, adds to the rustic charm. It is from<br />
this room that she plans her interior design schemes... one<br />
of the most striking of which is also just across the lawn.<br />
Converted oasts, in Kent and Sussex at least, are<br />
commonplace. This conversion, completed twelve years<br />
ago and used by the Wylies as guest accommodation, is<br />
also a holiday let – and is ‘something else’. Also reached<br />
by an outside staircase, once <strong>inside</strong> the oast you’re met<br />
with the most gorgeous open-plan kitchen and living <br />
wealdentimes.co.uk<br />
54




