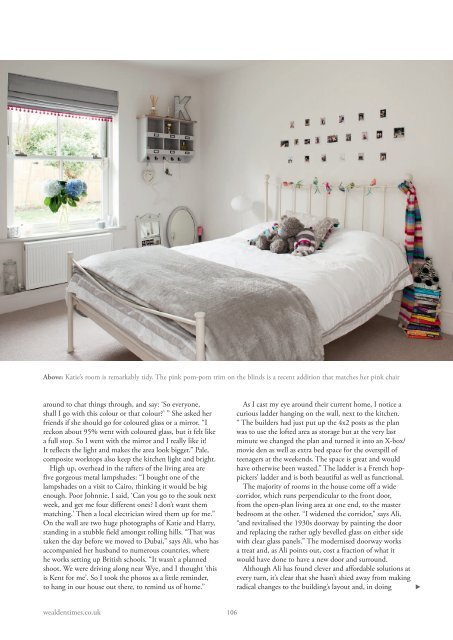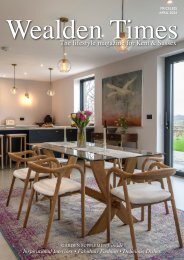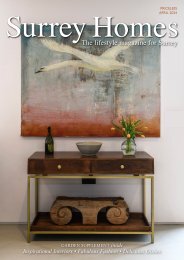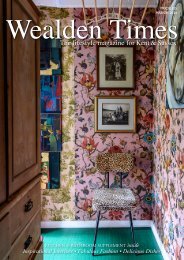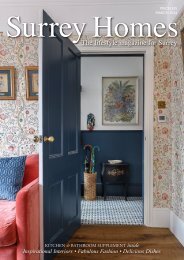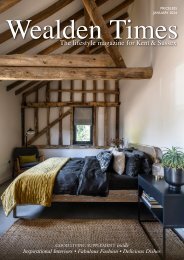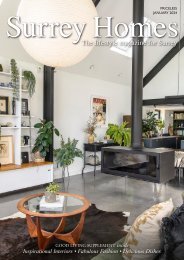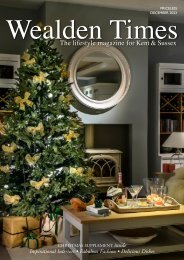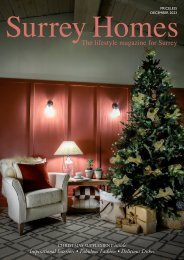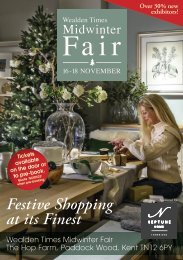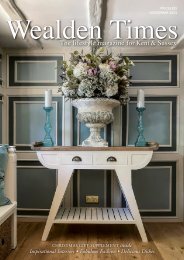Surrey Homes | SH31 | May 2017 |Restoration & New Build supplement inside
The lifestyle magazine for Surrey - Inspirational Interiors, Fabulous Fashion, Delicious Dishes
The lifestyle magazine for Surrey - Inspirational Interiors, Fabulous Fashion, Delicious Dishes
You also want an ePaper? Increase the reach of your titles
YUMPU automatically turns print PDFs into web optimized ePapers that Google loves.
Above: Katie’s room is remarkably tidy. The pink pom-pom trim on the blinds is a recent addition that matches her pink chair<br />
around to chat things through, and say: ‘So everyone,<br />
shall I go with this colour or that colour?’ ” She asked her<br />
friends if she should go for coloured glass or a mirror. “I<br />
reckon about 95% went with coloured glass, but it felt like<br />
a full stop. So I went with the mirror and I really like it!<br />
It reflects the light and makes the area look bigger.” Pale,<br />
composite worktops also keep the kitchen light and bright.<br />
High up, overhead in the rafters of the living area are<br />
five gorgeous metal lampshades: “I bought one of the<br />
lampshades on a visit to Cairo, thinking it would be big<br />
enough. Poor Johnnie. I said, ‘Can you go to the souk next<br />
week, and get me four different ones? I don’t want them<br />
matching.’ Then a local electrician wired them up for me.”<br />
On the wall are two huge photographs of Katie and Harry,<br />
standing in a stubble field amongst rolling hills. “That was<br />
taken the day before we moved to Dubai,” says Ali, who has<br />
accompanied her husband to numerous countries, where<br />
he works setting up British schools. “It wasn’t a planned<br />
shoot. We were driving along near Wye, and I thought ‘this<br />
is Kent for me’. So I took the photos as a little reminder,<br />
to hang in our house out there, to remind us of home.”<br />
As I cast my eye around their current home, I notice a<br />
curious ladder hanging on the wall, next to the kitchen.<br />
“ The builders had just put up the 4x2 posts as the plan<br />
was to use the lofted area as storage but at the very last<br />
minute we changed the plan and turned it into an X-box/<br />
movie den as well as extra bed space for the overspill of<br />
teenagers at the weekends. The space is great and would<br />
have otherwise been wasted.” The ladder is a French hoppickers’<br />
ladder and is both beautiful as well as functional.<br />
The majority of rooms in the house come off a wide<br />
corridor, which runs perpendicular to the front door,<br />
from the open-plan living area at one end, to the master<br />
bedroom at the other. “I widened the corridor,” says Ali,<br />
“and revitalised the 1930s doorway by painting the door<br />
and replacing the rather ugly bevelled glass on either side<br />
with clear glass panels.” The modernised doorway works<br />
a treat and, as Ali points out, cost a fraction of what it<br />
would have done to have a new door and surround.<br />
Although Ali has found clever and affordable solutions at<br />
every turn, it’s clear that she hasn’t shied away from making<br />
radical changes to the building’s layout and, in doing<br />
<br />
wealdentimes.co.uk<br />
106


