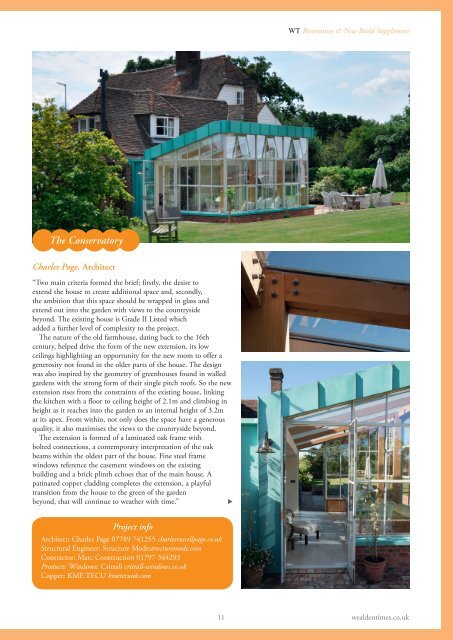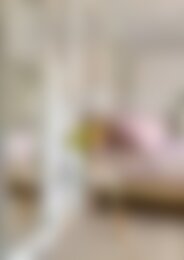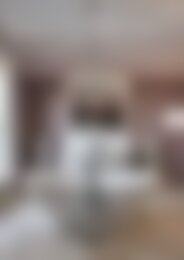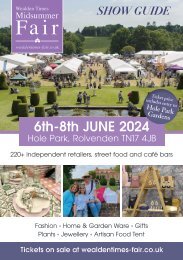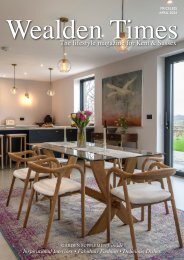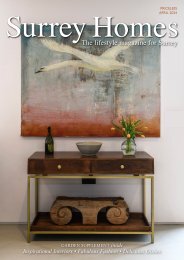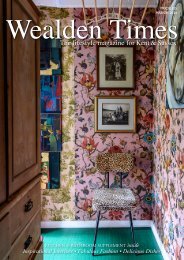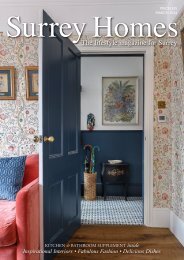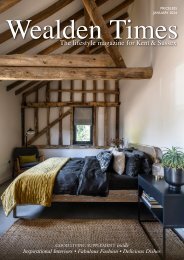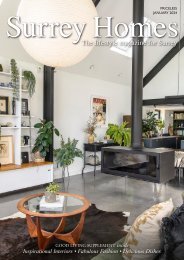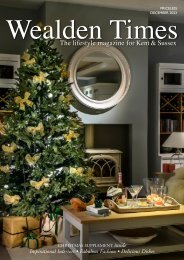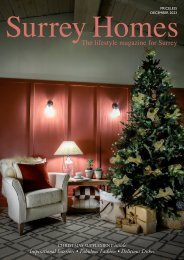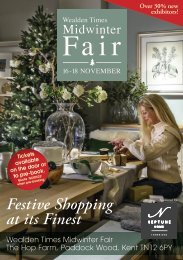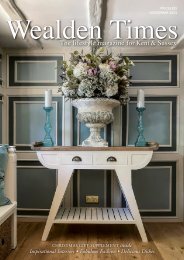Surrey Homes | SH31 | May 2017 |Restoration & New Build supplement inside
The lifestyle magazine for Surrey - Inspirational Interiors, Fabulous Fashion, Delicious Dishes
The lifestyle magazine for Surrey - Inspirational Interiors, Fabulous Fashion, Delicious Dishes
Create successful ePaper yourself
Turn your PDF publications into a flip-book with our unique Google optimized e-Paper software.
WT Restoration & <strong>New</strong> <strong>Build</strong> Supplement<br />
The Conservatory<br />
Charles Page, Architect<br />
“Two main criteria formed the brief; firstly, the desire to<br />
extend the house to create additional space and, secondly,<br />
the ambition that this space should be wrapped in glass and<br />
extend out into the garden with views to the countryside<br />
beyond. The existing house is Grade II Listed which<br />
added a further level of complexity to the project.<br />
The nature of the old farmhouse, dating back to the 16th<br />
century, helped drive the form of the new extension, its low<br />
ceilings highlighting an opportunity for the new room to offer a<br />
generosity not found in the older parts of the house. The design<br />
was also inspired by the geometry of greenhouses found in walled<br />
gardens with the strong form of their single pitch roofs. So the new<br />
extension rises from the constraints of the existing house, linking<br />
the kitchen with a floor to ceiling height of 2.1m and climbing in<br />
height as it reaches into the garden to an internal height of 3.2m<br />
at its apex. From within, not only does the space have a generous<br />
quality, it also maximises the views to the countryside beyond.<br />
The extension is formed of a laminated oak frame with<br />
bolted connections, a contemporary interpretation of the oak<br />
beams within the oldest part of the house. Fine steel frame<br />
windows reference the casement windows on the existing<br />
building and a brick plinth echoes that of the main house. A<br />
patinated copper cladding completes the extension, a playful<br />
transition from the house to the green of the garden<br />
beyond, that will continue to weather with time.”<br />
<br />
Project info<br />
Architect: Charles Page 07789 741255 charlesrussellpage.co.uk<br />
Structural Engineer: Structure Modestructuremode.com<br />
Contractor: Marc Construction 01797 344293<br />
Products: Windows: Crittall crittall-windows.co.uk<br />
Copper: KME TECU kmetecuuk.com<br />
11 wealdentimes.co.uk


