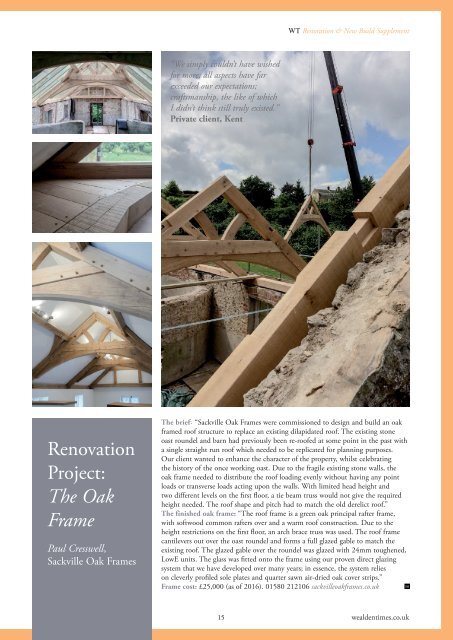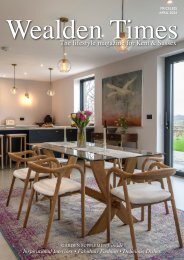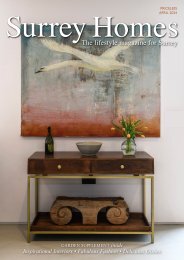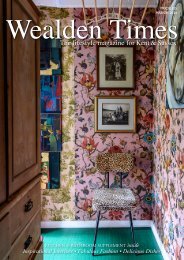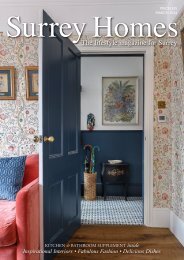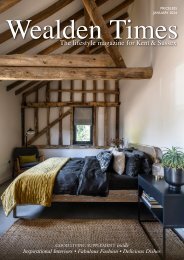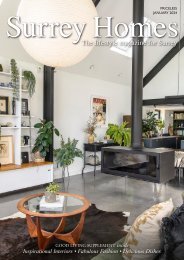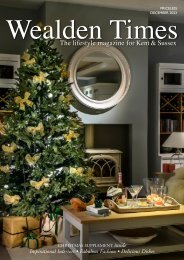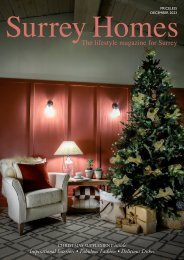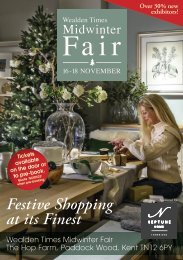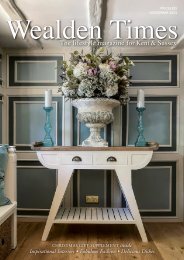Surrey Homes | SH31 | May 2017 |Restoration & New Build supplement inside
The lifestyle magazine for Surrey - Inspirational Interiors, Fabulous Fashion, Delicious Dishes
The lifestyle magazine for Surrey - Inspirational Interiors, Fabulous Fashion, Delicious Dishes
You also want an ePaper? Increase the reach of your titles
YUMPU automatically turns print PDFs into web optimized ePapers that Google loves.
WT Restoration & <strong>New</strong> <strong>Build</strong> Supplement<br />
“We simply couldn’t have wished<br />
for more; all aspects have far<br />
exceeded our expectations;<br />
craftsmanship, the like of which<br />
I didn’t think still truly existed.”<br />
Private client, Kent<br />
Renovation<br />
Project:<br />
The Oak<br />
Frame<br />
Paul Cresswell,<br />
Sackville Oak Frames<br />
The brief: “Sackville Oak Frames were commissioned to design and build an oak<br />
framed roof structure to replace an existing dilapidated roof. The existing stone<br />
oast roundel and barn had previously been re-roofed at some point in the past with<br />
a single straight run roof which needed to be replicated for planning purposes.<br />
Our client wanted to enhance the character of the property, whilst celebrating<br />
the history of the once working oast. Due to the fragile existing stone walls, the<br />
oak frame needed to distribute the roof loading evenly without having any point<br />
loads or transverse loads acting upon the walls. With limited head height and<br />
two different levels on the first floor, a tie beam truss would not give the required<br />
height needed. The roof shape and pitch had to match the old derelict roof.”<br />
The finished oak frame: “The roof frame is a green oak principal rafter frame,<br />
with softwood common rafters over and a warm roof construction. Due to the<br />
height restrictions on the first floor, an arch brace truss was used. The roof frame<br />
cantilevers out over the oast roundel and forms a full glazed gable to match the<br />
existing roof. The glazed gable over the roundel was glazed with 24mm toughened,<br />
LowE units. The glass was fitted onto the frame using our proven direct glazing<br />
system that we have developed over many years; in essence, the system relies<br />
on cleverly profiled sole plates and quarter sawn air-dried oak cover strips.”<br />
Frame cost: £25,000 (as of 2016). 01580 212106 sackvilleoakframes.co.uk<br />
15 wealdentimes.co.uk


