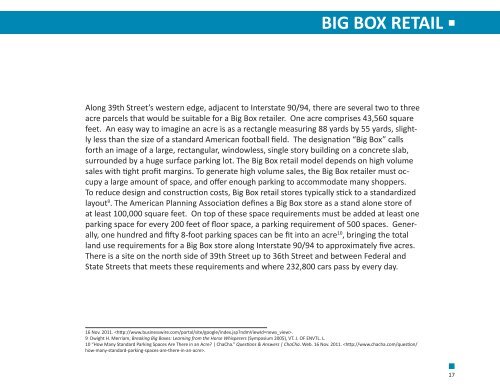East 39th Street Commercial Corridor Plan by Chris Devins
Street Commercial Corridor Plan is a comprehensive commercial real estate development plan that envisions the future of the East 39th Street Commercial Corridor and the surrounding 2 mile trade area in Chicago, based on current demographic, real estate market, zoning, land use, political and commercial business data. For more visit Chris Devins Creative on the web. https;//chrisdevinscreative.com
Street Commercial Corridor Plan is a comprehensive commercial real estate development plan that envisions the future of the East 39th Street Commercial
Corridor and the surrounding 2 mile trade area in Chicago, based on current demographic, real estate market, zoning, land use, political and commercial business data. For more visit Chris Devins Creative on the web. https;//chrisdevinscreative.com
You also want an ePaper? Increase the reach of your titles
YUMPU automatically turns print PDFs into web optimized ePapers that Google loves.
BIG BOX RETAIL<br />
Along <strong>39th</strong> <strong>Street</strong>’s western edge, adjacent to Interstate 90/94, there are several two to three<br />
acre parcels that would be suitable for a Big Box retailer. One acre comprises 43,560 square<br />
feet. An easy way to imagine an acre is as a rectangle measuring 88 yards <strong>by</strong> 55 yards, slightly<br />
less than the size of a standard American football field. The designation “Big Box” calls<br />
forth an image of a large, rectangular, windowless, single story building on a concrete slab,<br />
surrounded <strong>by</strong> a huge surface parking lot. The Big Box retail model depends on high volume<br />
sales with tight profit margins. To generate high volume sales, the Big Box retailer must occupy<br />
a large amount of space, and offer enough parking to accommodate many shoppers.<br />
To reduce design and construction costs, Big Box retail stores typically stick to a standardized<br />
layout 9 . The American <strong>Plan</strong>ning Association defines a Big Box store as a stand alone store of<br />
at least 100,000 square feet. On top of these space requirements must be added at least one<br />
parking space for every 200 feet of floor space, a parking requirement of 500 spaces. Generally,<br />
one hundred and fifty 8-foot parking spaces can be fit into an acre 10 , bringing the total<br />
land use requirements for a Big Box store along Interstate 90/94 to approximately five acres.<br />
There is a site on the north side of <strong>39th</strong> <strong>Street</strong> up to 36th <strong>Street</strong> and between Federal and<br />
State <strong>Street</strong>s that meets these requirements and where 232,800 cars pass <strong>by</strong> every day.<br />
16 Nov. 2011. .<br />
9 Dwight H. Merriam, Breaking Big Boxes: Learning from the Horse Whisperers (Symposium 2005), VT. J. OF ENVTL. L.<br />
10 “How Many Standard Parking Spaces Are There in an Acre? | ChaCha.” Questions & Answers | ChaCha. Web. 16 Nov. 2011. .<br />
17


