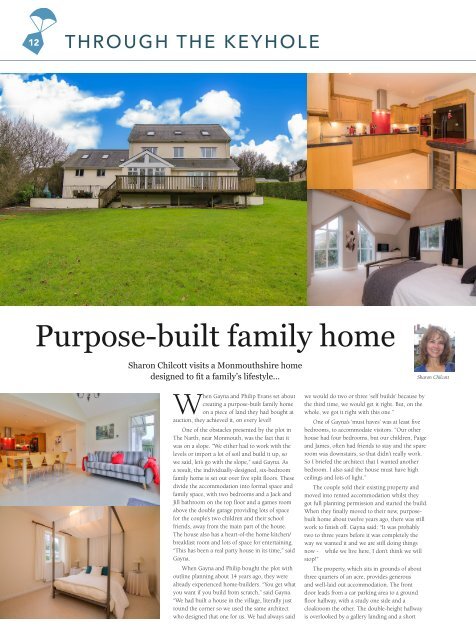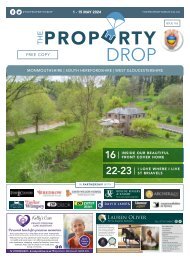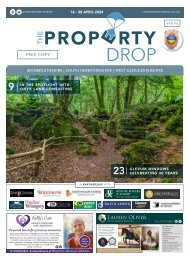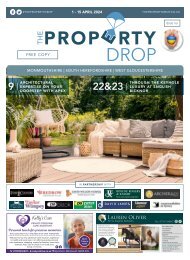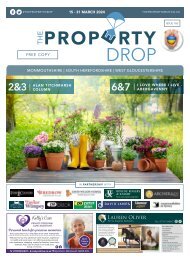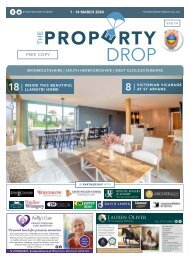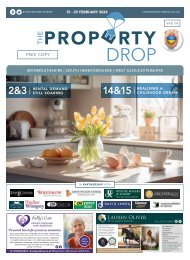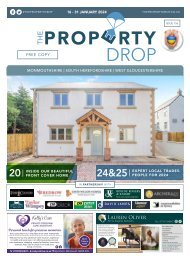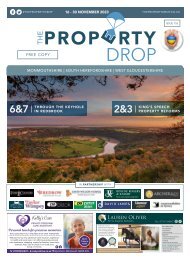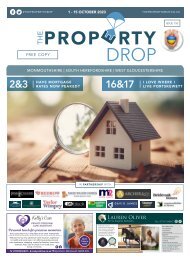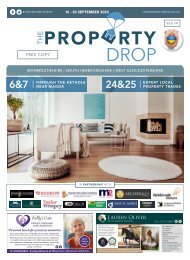Property Drop Issue 13
You also want an ePaper? Increase the reach of your titles
YUMPU automatically turns print PDFs into web optimized ePapers that Google loves.
12 THROUGH THE KEYHOLE<br />
Purpose-built family home<br />
Sharon Chilcott visits a Monmouthshire home<br />
designed to fit a family’s lifestyle…<br />
Sharon Chilcott<br />
When Gayna and Philip Evans set about<br />
creating a purpose-built family home<br />
on a piece of land they had bought at<br />
auction, they achieved it, on every level!<br />
One of the obstacles presented by the plot in<br />
The Narth, near Monmouth, was the fact that it<br />
was on a slope. “We either had to work with the<br />
levels or import a lot of soil and build it up, so<br />
we said, let’s go with the slope,” said Gayna. As<br />
a result, the individually-designed, six-bedroom<br />
family home is set out over five split floors. These<br />
divide the accommodation into formal space and<br />
family space, with two bedrooms and a Jack and<br />
Jill bathroom on the top floor and a games room<br />
above the double garage providing lots of space<br />
for the couple’s two children and their school<br />
friends, away from the main part of the house.<br />
The house also has a heart-of-the home kitchen/<br />
breakfast room and lots of space for entertaining.<br />
“This has been a real party house in its time,” said<br />
Gayna.<br />
When Gayna and Philip bought the plot with<br />
outline planning about 14 years ago, they were<br />
already experienced home-builders. “You get what<br />
you want if you build from scratch,” said Gayna.<br />
“We had built a house in the village, literally just<br />
round the corner so we used the same architect<br />
who designed that one for us. We had always said<br />
we would do two or three ‘self builds’ because by<br />
the third time, we would get it right. But, on the<br />
whole, we got it right with this one.”<br />
One of Gayna’s ‘must haves’ was at least five<br />
bedrooms, to accommodate visitors. “Our other<br />
house had four bedrooms, but our children, Paige<br />
and James, often had friends to stay and the spare<br />
room was downstairs, so that didn’t really work.<br />
So I briefed the architect that I wanted another<br />
bedroom. I also said the house must have high<br />
ceilings and lots of light.”<br />
The couple sold their existing property and<br />
moved into rented accommodation whilst they<br />
got full planning permission and started the build.<br />
When they finally moved to their new, purposebuilt<br />
home about twelve years ago, there was still<br />
work to finish off. Gayna said: “It was probably<br />
two to three years before it was completely the<br />
way we wanted it and we are still doing things<br />
now - while we live here, I don’t think we will<br />
stop!”<br />
The property, which sits in grounds of about<br />
three quarters of an acre, provides generous<br />
and well-laid out accommodation. The front<br />
door leads from a car parking area to a ground<br />
floor hallway, with a study one side and a<br />
cloakroom the other. The double-height hallway<br />
is overlooked by a gallery landing and a short


