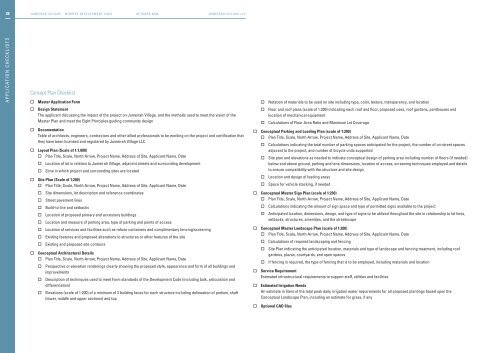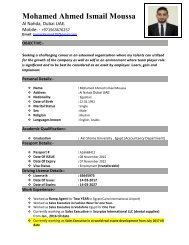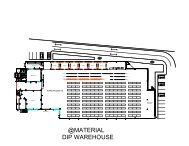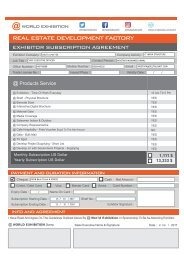MID RISE Code
Create successful ePaper yourself
Turn your PDF publications into a flip-book with our unique Google optimized e-Paper software.
38 J u m e i r a h V i l l a g e - M I D R I S E D e v e l o p m e n t C o d e o c t o b e r 2 0 0 6<br />
J U M E I R A H V I L L A G E L L C<br />
A P P L I C AT I O N C H E C K L I S T S<br />
Concept Plan Checklist<br />
o<br />
Master Application Form<br />
o<br />
Notation of materials to be used on site including type, color, texture, transparency, and location<br />
a p p l i c at i o n c h e c k l i s t s<br />
o<br />
Design Statement<br />
The applicant discussing the impact of the project on Jumeirah Village. and the methods used to meet the vision of the<br />
Master Plan and meet the Eight Principles guiding community design<br />
o<br />
o<br />
Floor and roof plans (scale of 1:200) indicating each roof and floor, proposed uses, roof gardens, penthouses and<br />
location of mechanical equipment<br />
Calculations of Floor Area Ratio and Maximum Lot Coverage<br />
o<br />
Documentation<br />
Table of architects, engineers, contractors and other allied professionals to be working on the project and certification that<br />
they have been licensed and registered by Jumeirah Village LLC<br />
o Layout Plan (Scale of 1:1,000)<br />
o Plan Title, Scale, North Arrow, Project Name, Address of Site, Applicant Name, Date<br />
o<br />
o<br />
Location of lot in relation to Jumeirah Village, adjacent streets and surrounding development<br />
Zone in which project and surrounding sites are located<br />
o Site Plan (Scale of 1:200)<br />
o Plan Title, Scale, North Arrow, Project Name, Address of Site, Applicant Name, Date<br />
o Conceptual Parking and Loading Plan (scale of 1:200)<br />
o Plan Title, Scale, North Arrow, Project Name, Address of Site, Applicant Name, Date<br />
o<br />
o<br />
o<br />
o<br />
Calculations indicating the total number of parking spaces anticipated for the project, the number of on-street spaces<br />
adjacent to the project, and number of bicycle units supported<br />
Site plan and elevations as needed to indicate conceptual design of parking area including number of floors (if needed)<br />
below and above ground, parking and lane dimensions, location of access, screening techniques employed and details<br />
to ensure compatibility with the structure and site design<br />
Location and design of loading areas<br />
Space for vehicle stacking, if needed<br />
o<br />
o<br />
o<br />
o<br />
o<br />
o<br />
o<br />
o<br />
o<br />
Site dimensions, lot description and reference coordinates<br />
Street pavement lines<br />
Build-to line and setbacks<br />
Location of proposed primary and accessory buildings<br />
Location and measure of parking area, type of parking and points of access<br />
Location of services and facilities such as refuse containers and complimentary fencing/screening<br />
Existing features and proposed alterations to structures or other features of the site<br />
Existing and proposed site contours<br />
Conceptual Architectural Details<br />
o Plan Title, Scale, North Arrow, Project Name, Address of Site, Applicant Name, Date<br />
o<br />
o<br />
o<br />
Perspective or elevation renderings clearly showing the proposed style, appearance and form of all buildings and<br />
improvements<br />
Description of techniques used to meet Form standards of the Development <strong>Code</strong> (including bulk, articulation and<br />
differentiation)<br />
Elevations (scale of 1:200) of a minimum of 3 building faces for each structure including delineation of podium, shaft<br />
(lower, middle and upper sections) and top<br />
o Conceptual Master Sign Plan (scale of 1:200)<br />
o Plan Title, Scale, North Arrow, Project Name, Address of Site, Applicant Name, Date<br />
o<br />
o<br />
Calculations indicating the amount of sign space and type of permitted signs available to the project<br />
Anticipated location, dimensions, design, and type of signs to be utilized throughout the site in relationship to lot lines,<br />
setbacks, structures, amenities, and the streetscape<br />
o Conceptual Master Landscape Plan (scale of 1:200)<br />
o Plan Title, Scale, North Arrow, Project Name, Address of Site, Applicant Name, Date<br />
o<br />
o<br />
o<br />
o<br />
o<br />
Calculations of required landscaping and fencing<br />
Site Plan indicating the anticipated location, materials and type of landscape and fencing treatment, including roof<br />
gardens, plazas, courtyards, and open spaces<br />
If fencing is required, the type of fencing that is to be employed, including materials and location<br />
Service Requirement<br />
Estimated infrastructural requirements to support staff, utilities and facilities<br />
Estimated Irrigation Needs<br />
An estimate in liters of the total peak daily irrigation water requirements for all proposed plantings based upon the<br />
Conceptual Landscape Plan, including an estimate for grass, if any<br />
o<br />
Optional CAD files


















