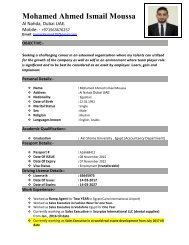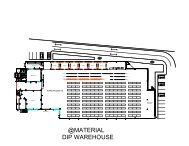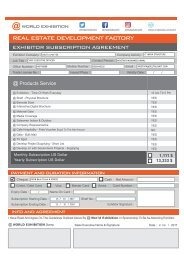MID RISE Code
You also want an ePaper? Increase the reach of your titles
YUMPU automatically turns print PDFs into web optimized ePapers that Google loves.
d u b a i , u . a . e . - o c t o b e r 2 0 0 6<br />
J u m e i r a h V i l l a g e - M I D R I S E D e v e l o p m e n t C o d e<br />
39<br />
a p p l i c at i o n c h e c k l i s t s<br />
Site Plan Checklist<br />
o<br />
o<br />
Master Application Form<br />
Design Statement<br />
The applicant discussing the impact of the project on Jumeirah Village and the methods used to meet the vision of the<br />
Master Plan and meet the Eight Principles guiding community design<br />
o<br />
Detailed Architectural Details<br />
o Plan Title, Scale, North Arrow, Project Name, Address of Site, Applicant Name, Date<br />
o<br />
Perspective or elevation renderings clearly showing the proposed style, appearance and form of all buildings and<br />
improvements<br />
A P P L I C AT I O N C H E C K L I S T S<br />
o<br />
o<br />
Documentation<br />
Table of architects, engineers, contractors and other allied professionals to be working on the project and certification that<br />
they have been licensed and registered by Jumeirah Village LLC<br />
Layout Plan<br />
If the project required a Concept Plan, then the Layout Plan for the Site Plan approval shall be the same with changes<br />
incorporated from the Concept Plan process<br />
o<br />
o<br />
o<br />
Plan Title, Scale, North Arrow, Project Name, Address of Site, Applicant Name, Date<br />
Location of lot in relation to Jumeirah Village , adjacent streets and surrounding development<br />
Zone in which project and surrounding sites are located<br />
o Site Plan (Scale of 1:200)<br />
If the project required a Concept Plan, then the Site Plan shall be the same with changes incorporated from the Concept<br />
Plan process<br />
o<br />
o<br />
o<br />
o<br />
o<br />
Detailed Description of techniques used to meet Form standards of the Development <strong>Code</strong> (including bulk, articulation<br />
and differentiation)<br />
Detailed plans of each floor of primary and accessory structures including all development, improvements or<br />
alterations. Roof plans shall be include and accessory structures shall include carpark structures and serve facilities<br />
such as refuse areas. All indoor and outdoor spaces shall be clearly delineated, including roof gardens and other<br />
required spaces.<br />
Detailed elevations (scale of 1:100) of all building faces for each structure including delineation of podium, shaft (lower,<br />
middle and upper sections) and top<br />
Two or more sections (scale of 1:100) drawn at right angles through each structure and indicating internal and<br />
external floor levels, window sill heights, parapet heights, penthouses, roof gardens, mechanical equipement, and the<br />
relationship to surrounding structures<br />
Detailed drawings shall include location of fences, walls, parking areas, signs, landscaping and lighting for purposes of<br />
context and review<br />
o<br />
Plan Title, Scale, North Arrow, Project Name, Address of Site, Applicant Name, Date<br />
o<br />
Samples of materials to be used on site including type, color, texture, transparency, and location<br />
o<br />
Site dimensions, lot description and reference coordinates<br />
o<br />
Calculations of Total Floor Area, Floor Area Ratio and Maximum Lot Coverage<br />
o<br />
o<br />
Street pavement lines<br />
Build-to line and setbacks<br />
o Detailed Parking Plan (scale 1:100)<br />
o Plan Title, Scale, North Arrow, Project Name, Address of Site, Applicant Name, Date<br />
o<br />
o<br />
o<br />
o<br />
o<br />
Location of proposed primary and accessory buildings<br />
Location and measure of parking area, type of parking and points of access<br />
Location of services and facilities such as refuse containers and complimentary fencing/screening<br />
Existing features and proposed alterations to structures or other features of the site<br />
Existing and proposed site contours<br />
o Grading and Drainage Plan (scale of 1:200)<br />
A site plan and two cross-sections through the site in each main direction indicating existing and finished levels with areas<br />
of cut and fill emphasized in shading. Drainage flow on site plan must be shown to an approved stormwater inlet or to an<br />
access way that leads to a street<br />
o<br />
o<br />
o<br />
o<br />
Calculations indicating the total number of parking spaces anticipated for the project, the number of on-street spaces<br />
adjacent to the project, and number of bicycle units supported<br />
Site plan and elevations as needed to indicate detailed design of parking area including number of floors (if needed)<br />
below and above ground, parking and lane dimensions, location of access, screening techniques employed and details<br />
to ensure compatibility with the structure and site design<br />
Location and design of loading areas<br />
Space for vehicle stacking, if needed<br />
o Detailed Master Sign Plan (scale 1:100)<br />
o Plan Title, Scale, North Arrow, Project Name, Address of Site, Applicant Name, Date<br />
o<br />
Calculations indicating the amount of sign space and type of permitted signs available to the project<br />
o<br />
Precise location, dimensions, design, and type of signs to be utilized throughout the site in relationship to lot lines,<br />
setbacks, structures, amenities, and the streetscape<br />
o<br />
A single elevation depicting each permanent sign


















