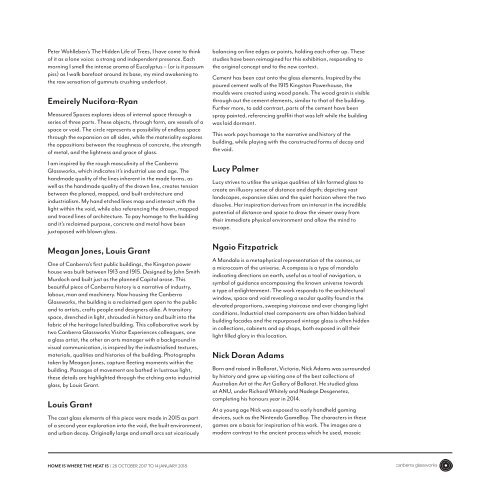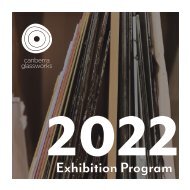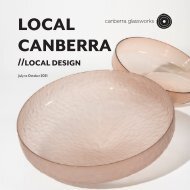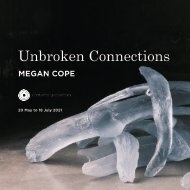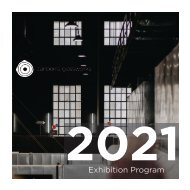Home is where the heat is
Create successful ePaper yourself
Turn your PDF publications into a flip-book with our unique Google optimized e-Paper software.
Peter Wohlleben’s The Hidden Life of Trees, I have come to think<br />
of it as a lone voice: a strong and independent presence. Each<br />
morning I smell <strong>the</strong> intense aroma of Eucalyptus – (or <strong>is</strong> it possum<br />
p<strong>is</strong>s) as I walk barefoot around its base, my mind awakening to<br />
<strong>the</strong> raw sensation of gumnuts crushing underfoot.<br />
Emeirely Nucifora-Ryan<br />
Measured Spaces explores ideas of internal space through a<br />
series of three parts. These objects, through form, are vessels of a<br />
space or void. The circle represents a possibility of endless space<br />
through <strong>the</strong> expansion on all sides, while <strong>the</strong> materiality explores<br />
<strong>the</strong> oppositions between <strong>the</strong> roughness of concrete, <strong>the</strong> strength<br />
of metal, and <strong>the</strong> lightness and grace of glass.<br />
I am inspired by <strong>the</strong> rough masculinity of <strong>the</strong> Canberra<br />
Glassworks, which indicates it’s industrial use and age. The<br />
handmade quality of <strong>the</strong> lines inherent in <strong>the</strong> made forms, as<br />
well as <strong>the</strong> handmade quality of <strong>the</strong> drawn line, creates tension<br />
between <strong>the</strong> planed, mapped, and built architecture and<br />
industrial<strong>is</strong>m. My hand etched lines map and interact with <strong>the</strong><br />
light within <strong>the</strong> void, while also referencing <strong>the</strong> drawn, mapped<br />
and traced lines of architecture. To pay homage to <strong>the</strong> building<br />
and it’s reclaimed purpose, concrete and metal have been<br />
juxtaposed with blown glass.<br />
Meagan Jones, Lou<strong>is</strong> Grant<br />
One of Canberra’s first public buildings, <strong>the</strong> Kingston power<br />
house was built between 1913 and 1915. Designed by John Smith<br />
Murdoch and built just as <strong>the</strong> planned Capital arose. Th<strong>is</strong><br />
beautiful piece of Canberra h<strong>is</strong>tory <strong>is</strong> a narrative of industry,<br />
labour, man and machinery. Now housing <strong>the</strong> Canberra<br />
Glassworks, <strong>the</strong> building <strong>is</strong> a reclaimed gem open to <strong>the</strong> public<br />
and to art<strong>is</strong>ts, crafts people and designers alike. A transitory<br />
space, drenched in light, shrouded in h<strong>is</strong>tory and built into <strong>the</strong><br />
fabric of <strong>the</strong> heritage l<strong>is</strong>ted building. Th<strong>is</strong> collaborative work by<br />
two Canberra Glassworks V<strong>is</strong>itor Experiences colleagues, one<br />
a glass art<strong>is</strong>t, <strong>the</strong> o<strong>the</strong>r an arts manager with a background in<br />
v<strong>is</strong>ual communication, <strong>is</strong> inspired by <strong>the</strong> industrial<strong>is</strong>ed textures,<br />
materials, qualities and h<strong>is</strong>tories of <strong>the</strong> building. Photographs<br />
taken by Meagan Jones, capture fleeting moments within <strong>the</strong><br />
building. Passages of movement are ba<strong>the</strong>d in lustrous light,<br />
<strong>the</strong>se details are highlighted through <strong>the</strong> etching onto industrial<br />
glass, by Lou<strong>is</strong> Grant.<br />
Lou<strong>is</strong> Grant<br />
The cast glass elements of th<strong>is</strong> piece were made in 2015 as part<br />
of a second year exploration into <strong>the</strong> void, <strong>the</strong> built environment,<br />
and urban decay. Originally large and small arcs sat vicariously<br />
balancing on fine edges or points, holding each o<strong>the</strong>r up. These<br />
studies have been reimagined for th<strong>is</strong> exhibition, responding to<br />
<strong>the</strong> original concept and to <strong>the</strong> new context.<br />
Cement has been cast onto <strong>the</strong> glass elements. Inspired by <strong>the</strong><br />
poured cement walls of <strong>the</strong> 1915 Kingston Powerhouse, <strong>the</strong><br />
moulds were created using wood panels. The wood grain <strong>is</strong> v<strong>is</strong>ible<br />
through out <strong>the</strong> cement elements, similar to that of <strong>the</strong> building.<br />
Fur<strong>the</strong>r more, to add contrast, parts of <strong>the</strong> cement have been<br />
spray painted, referencing graffiti that was left while <strong>the</strong> building<br />
was laid dormant.<br />
Th<strong>is</strong> work pays homage to <strong>the</strong> narrative and h<strong>is</strong>tory of <strong>the</strong><br />
building, while playing with <strong>the</strong> constructed forms of decay and<br />
<strong>the</strong> void.<br />
Lucy Palmer<br />
Lucy strives to util<strong>is</strong>e <strong>the</strong> unique qualities of kiln formed glass to<br />
create an illusory sense of d<strong>is</strong>tance and depth; depicting vast<br />
landscapes, expansive skies and <strong>the</strong> quiet horizon <strong>where</strong> <strong>the</strong> two<br />
d<strong>is</strong>solve. Her inspiration derives from an interest in <strong>the</strong> incredible<br />
potential of d<strong>is</strong>tance and space to draw <strong>the</strong> viewer away from<br />
<strong>the</strong>ir immediate physical environment and allow <strong>the</strong> mind to<br />
escape.<br />
Ngaio Fitzpatrick<br />
A Mandala <strong>is</strong> a metaphysical representation of <strong>the</strong> cosmos, or<br />
a microcosm of <strong>the</strong> universe. A compass <strong>is</strong> a type of mandala<br />
indicating directions on earth, useful as a tool of navigation, a<br />
symbol of guidance encompassing <strong>the</strong> known universe towards<br />
a type of enlightenment. The work responds to <strong>the</strong> architectural<br />
window, space and void revealing a secular quality found in <strong>the</strong><br />
elevated proportions, sweeping staircase and ever changing light<br />
conditions. Industrial steel components are often hidden behind<br />
building facades and <strong>the</strong> repurposed vintage glass <strong>is</strong> often hidden<br />
in collections, cabinets and op shops, both exposed in all <strong>the</strong>ir<br />
light filled glory in th<strong>is</strong> location.<br />
Nick Doran Adams<br />
Born and ra<strong>is</strong>ed in Ballarat, Victoria, Nick Adams was surrounded<br />
by h<strong>is</strong>tory and grew up v<strong>is</strong>iting one of <strong>the</strong> best collections of<br />
Australian Art at <strong>the</strong> Art Gallery of Ballarat. He studied glass<br />
at ANU, under Richard Whitely and Nadege Desgenetez,<br />
completing h<strong>is</strong> honours year in 2014.<br />
At a young age Nick was exposed to early handheld gaming<br />
devices, such as <strong>the</strong> Nintendo GameBoy. The characters in <strong>the</strong>se<br />
games are a bas<strong>is</strong> for inspiration of h<strong>is</strong> work. The images are a<br />
modern contrast to <strong>the</strong> ancient process which he used, mosaic<br />
HOME IS WHERE THE HEAT IS | 26 OCTOBER 2017 TO 14 JANUARY 2018


