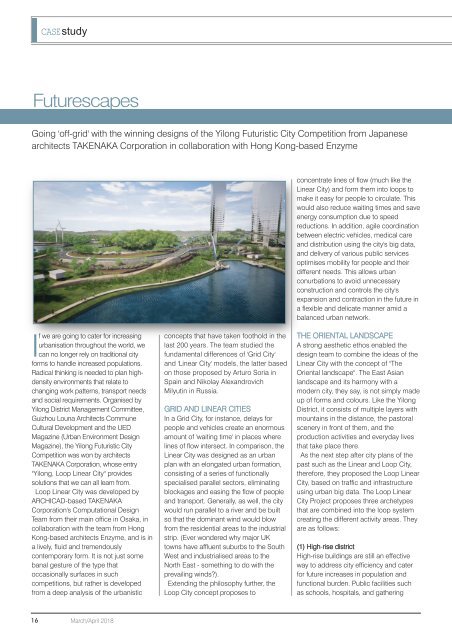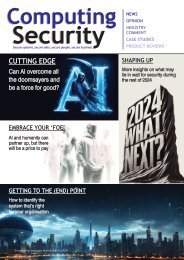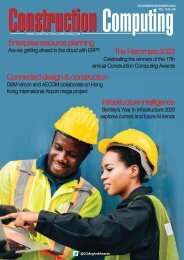CU1803
Create successful ePaper yourself
Turn your PDF publications into a flip-book with our unique Google optimized e-Paper software.
CASE study<br />
Futurescapes<br />
Going 'off-grid' with the winning designs of the Yilong Futuristic City Competition from Japanese<br />
architects TAKENAKA Corporation in collaboration with Hong Kong-based Enzyme<br />
concentrate lines of flow (much like the<br />
Linear City) and form them into loops to<br />
make it easy for people to circulate. This<br />
would also reduce waiting times and save<br />
energy consumption due to speed<br />
reductions. In addition, agile coordination<br />
between electric vehicles, medical care<br />
and distribution using the city's big data,<br />
and delivery of various public services<br />
optimises mobility for people and their<br />
different needs. This allows urban<br />
conurbations to avoid unnecessary<br />
construction and controls the city's<br />
expansion and contraction in the future in<br />
a flexible and delicate manner amid a<br />
balanced urban network.<br />
If we are going to cater for increasing<br />
urbanisation throughout the world, we<br />
can no longer rely on traditional city<br />
forms to handle increased populations.<br />
Radical thinking is needed to plan highdensity<br />
environments that relate to<br />
changing work patterns, transport needs<br />
and social requirements. Organised by<br />
Yilong District Management Committee,<br />
Guizhou Louna Architects Commune<br />
Cultural Development and the UED<br />
Magazine (Urban Environment Design<br />
Magazine), the Yilong Futuristic City<br />
Competition was won by architects<br />
TAKENAKA Corporation, whose entry<br />
"Yilong, Loop Linear City" provides<br />
solutions that we can all learn from.<br />
Loop Linear City was developed by<br />
ARCHICAD-based TAKENAKA<br />
Corporation's Computational Design<br />
Team from their main office in Osaka, in<br />
collaboration with the team from Hong<br />
Kong-based architects Enzyme, and is in<br />
a lively, fluid and tremendously<br />
contemporary form. It is not just some<br />
banal gesture of the type that<br />
occasionally surfaces in such<br />
competitions, but rather is developed<br />
from a deep analysis of the urbanistic<br />
concepts that have taken foothold in the<br />
last 200 years. The team studied the<br />
fundamental differences of 'Grid City'<br />
and 'Linear City' models, the latter based<br />
on those proposed by Arturo Soria in<br />
Spain and Nikolay Alexandrovich<br />
Milyutin in Russia.<br />
GRID AND LINEAR CITIES<br />
In a Grid City, for instance, delays for<br />
people and vehicles create an enormous<br />
amount of 'waiting time' in places where<br />
lines of flow intersect. In comparison, the<br />
Linear City was designed as an urban<br />
plan with an elongated urban formation,<br />
consisting of a series of functionally<br />
specialised parallel sectors, eliminating<br />
blockages and easing the flow of people<br />
and transport. Generally, as well, the city<br />
would run parallel to a river and be built<br />
so that the dominant wind would blow<br />
from the residential areas to the industrial<br />
strip. (Ever wondered why major UK<br />
towns have affluent suburbs to the South<br />
West and industrialised areas to the<br />
North East - something to do with the<br />
prevailing winds?).<br />
Extending the philosophy further, the<br />
Loop City concept proposes to<br />
THE ORIENTAL LANDSCAPE<br />
A strong aesthetic ethos enabled the<br />
design team to combine the ideas of the<br />
Linear City with the concept of "The<br />
Oriental landscape". The East Asian<br />
landscape and its harmony with a<br />
modern city, they say, is not simply made<br />
up of forms and colours. Like the Yilong<br />
District, it consists of multiple layers with<br />
mountains in the distance, the pastoral<br />
scenery in front of them, and the<br />
production activities and everyday lives<br />
that take place there.<br />
As the next step after city plans of the<br />
past such as the Linear and Loop City,<br />
therefore, they proposed the Loop Linear<br />
City, based on traffic and infrastructure<br />
using urban big data. The Loop Linear<br />
City Project proposes three archetypes<br />
that are combined into the loop system<br />
creating the different activity areas. They<br />
are as follows:<br />
(1) High-rise district<br />
High-rise buildings are still an effective<br />
way to address city efficiency and cater<br />
for future increases in population and<br />
functional burden. Public facilities such<br />
as schools, hospitals, and gathering<br />
16<br />
March/April 2018

















