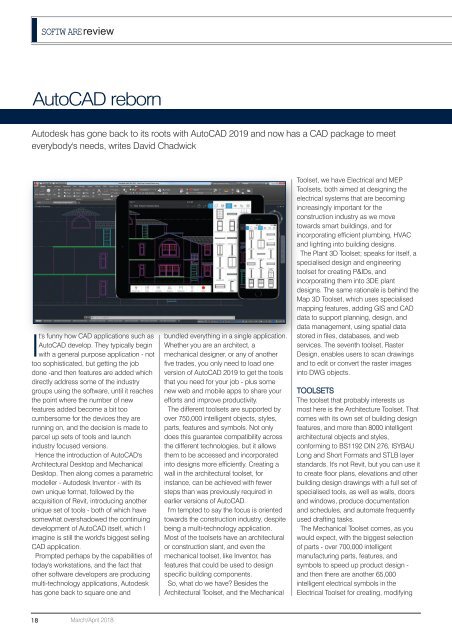CU1803
You also want an ePaper? Increase the reach of your titles
YUMPU automatically turns print PDFs into web optimized ePapers that Google loves.
SOFTWARE review<br />
AutoCAD reborn<br />
Autodesk has gone back to its roots with AutoCAD 2019 and now has a CAD package to meet<br />
everybody's needs, writes David Chadwick<br />
It's funny how CAD applications such as<br />
AutoCAD develop. They typically begin<br />
with a general purpose application - not<br />
too sophisticated, but getting the job<br />
done -and then features are added which<br />
directly address some of the industry<br />
groups using the software, until it reaches<br />
the point where the number of new<br />
features added become a bit too<br />
cumbersome for the devices they are<br />
running on, and the decision is made to<br />
parcel up sets of tools and launch<br />
industry focused versions.<br />
Hence the introduction of AutoCAD's<br />
Architectural Desktop and Mechanical<br />
Desktop. Then along comes a parametric<br />
modeller - Autodesk Inventor - with its<br />
own unique format, followed by the<br />
acquisition of Revit, introducing another<br />
unique set of tools - both of which have<br />
somewhat overshadowed the continuing<br />
development of AutoCAD itself, which I<br />
imagine is still the world's biggest selling<br />
CAD application.<br />
Prompted perhaps by the capabilities of<br />
today's workstations, and the fact that<br />
other software developers are producing<br />
multi-technology applications, Autodesk<br />
has gone back to square one and<br />
bundled everything in a single application.<br />
Whether you are an architect, a<br />
mechanical designer, or any of another<br />
five trades, you only need to load one<br />
version of AutoCAD 2019 to get the tools<br />
that you need for your job - plus some<br />
new web and mobile apps to share your<br />
efforts and improve productivity.<br />
The different toolsets are supported by<br />
over 750,000 intelligent objects, styles,<br />
parts, features and symbols. Not only<br />
does this guarantee compatibility across<br />
the different technologies, but it allows<br />
them to be accessed and incorporated<br />
into designs more efficiently. Creating a<br />
wall in the architectural toolset, for<br />
instance, can be achieved with fewer<br />
steps than was previously required in<br />
earlier versions of AutoCAD.<br />
I'm tempted to say the focus is oriented<br />
towards the construction industry, despite<br />
being a multi-technology application.<br />
Most of the toolsets have an architectural<br />
or construction slant, and even the<br />
mechanical toolset, like Inventor, has<br />
features that could be used to design<br />
specific building components.<br />
So, what do we have? Besides the<br />
Architectural Toolset, and the Mechanical<br />
Toolset, we have Electrical and MEP<br />
Toolsets, both aimed at designing the<br />
electrical systems that are becoming<br />
increasingly important for the<br />
construction industry as we move<br />
towards smart buildings, and for<br />
incorporating efficient plumbing, HVAC<br />
and lighting into building designs.<br />
The Plant 3D Toolset; speaks for itself, a<br />
specialised design and engineering<br />
toolset for creating P&IDs, and<br />
incorporating them into 3DE plant<br />
designs. The same rationale is behind the<br />
Map 3D Toolset, which uses specialised<br />
mapping features, adding GIS and CAD<br />
data to support planning, design, and<br />
data management, using spatial data<br />
stored in files, databases, and web<br />
services. The seventh toolset, Raster<br />
Design, enables users to scan drawings<br />
and to edit or convert the raster images<br />
into DWG objects.<br />
TOOLSETS<br />
The toolset that probably interests us<br />
most here is the Architecture Toolset. That<br />
comes with its own set of building design<br />
features, and more than 8000 intelligent<br />
architectural objects and styles,<br />
conforming to BS1192 DIN 276, ISYBAU<br />
Long and Short Formats and STLB layer<br />
standards. It's not Revit, but you can use it<br />
to create floor plans, elevations and other<br />
building design drawings with a full set of<br />
specialised tools, as well as walls, doors<br />
and windows, produce documentation<br />
and schedules, and automate frequently<br />
used drafting tasks.<br />
The Mechanical Toolset comes, as you<br />
would expect, with the biggest selection<br />
of parts - over 700,000 intelligent<br />
manufacturing parts, features, and<br />
symbols to speed up product design -<br />
and then there are another 65,000<br />
intelligent electrical symbols in the<br />
Electrical Toolset for creating, modifying<br />
18<br />
March/April 2018

















