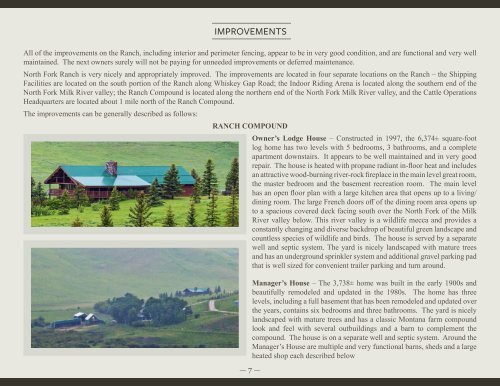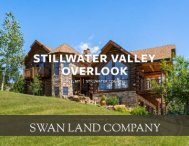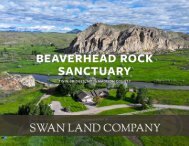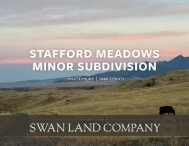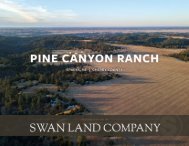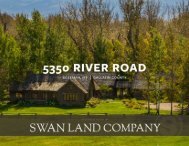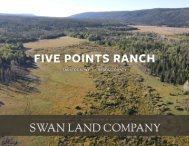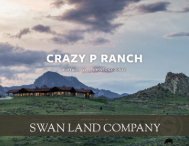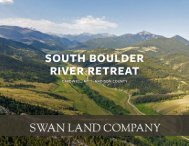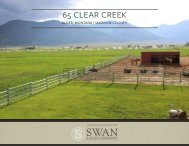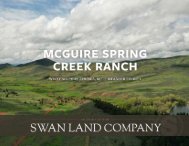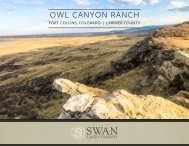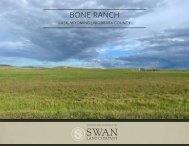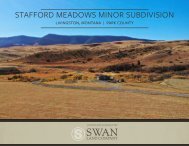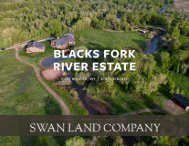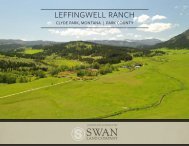North Fork Ranch Offering Brochure
https://www.swanlandco.com/properties/north-fork-ranch
https://www.swanlandco.com/properties/north-fork-ranch
You also want an ePaper? Increase the reach of your titles
YUMPU automatically turns print PDFs into web optimized ePapers that Google loves.
IMPROVEMENTS<br />
All of the improvements on the <strong>Ranch</strong>, including interior and perimeter fencing, appear to be in very good condition, and are functional and very well<br />
maintained. The next owners surely will not be paying for unneeded improvements or deferred maintenance.<br />
<strong>North</strong> <strong>Fork</strong> <strong>Ranch</strong> is very nicely and appropriately improved. The improvements are located in four separate locations on the <strong>Ranch</strong> – the Shipping<br />
Facilities are located on the south portion of the <strong>Ranch</strong> along Whiskey Gap Road; the Indoor Riding Arena is located along the southern end of the<br />
<strong>North</strong> <strong>Fork</strong> Milk River valley; the <strong>Ranch</strong> Compound is located along the northern end of the <strong>North</strong> <strong>Fork</strong> Milk River valley, and the Cattle Operations<br />
Headquarters are located about 1 mile north of the <strong>Ranch</strong> Compound.<br />
The improvements can be generally described as follows:<br />
RANCH COMPOUND<br />
— 7 —<br />
Owner’s Lodge House – Constructed in 1997, the 6,374± square-foot<br />
log home has two levels with 5 bedrooms, 3 bathrooms, and a complete<br />
apartment downstairs. It appears to be well maintained and in very good<br />
repair. The house is heated with propane radiant in-floor heat and includes<br />
an attractive wood-burning river-rock fireplace in the main level great room,<br />
the master bedroom and the basement recreation room. The main level<br />
has an open floor plan with a large kitchen area that opens up to a living/<br />
dining room. The large French doors off of the dining room area opens up<br />
to a spacious covered deck facing south over the <strong>North</strong> <strong>Fork</strong> of the Milk<br />
River valley below. This river valley is a wildlife mecca and provides a<br />
constantly changing and diverse backdrop of beautiful green landscape and<br />
countless species of wildlife and birds. The house is served by a separate<br />
well and septic system. The yard is nicely landscaped with mature trees<br />
and has an underground sprinkler system and additional gravel parking pad<br />
that is well sized for convenient trailer parking and turn around.<br />
Manager’s House – The 3,738± home was built in the early 1900s and<br />
beautifully remodeled and updated in the 1980s. The home has three<br />
levels, including a full basement that has been remodeled and updated over<br />
the years, contains six bedrooms and three bathrooms. The yard is nicely<br />
landscaped with mature trees and has a classic Montana farm compound<br />
look and feel with several outbuildings and a barn to complement the<br />
compound. The house is on a separate well and septic system. Around the<br />
Manager’s House are multiple and very functional barns, sheds and a large<br />
heated shop each described below


