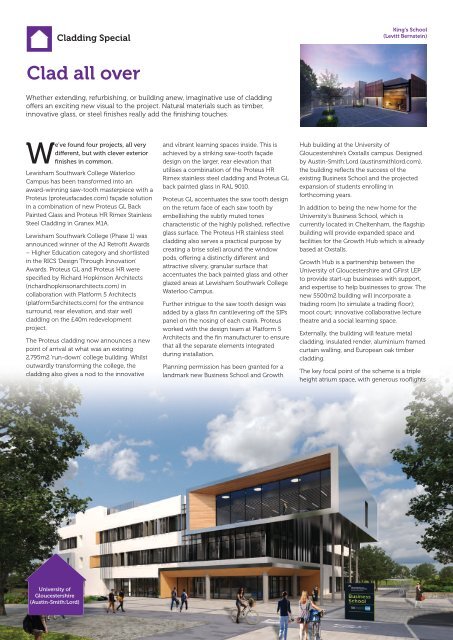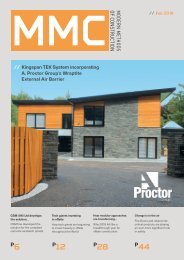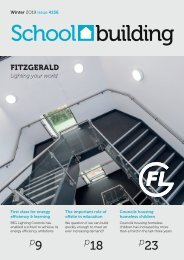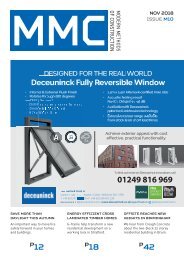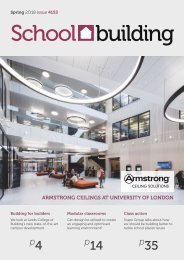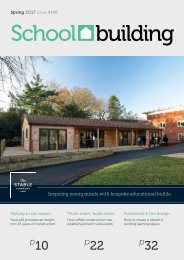SB 4150 Web
You also want an ePaper? Increase the reach of your titles
YUMPU automatically turns print PDFs into web optimized ePapers that Google loves.
Cladding Special<br />
King’s School<br />
(Levitt Bernstein)<br />
Clad all over<br />
Whether extending, refurbishing, or building anew, imaginative use of cladding<br />
offers an exciting new visual to the project. Natural materials such as timber,<br />
innovative glass, or steel finishes really add the finishing touches.<br />
We’ve found four projects, all very<br />
different, but with clever exterior<br />
finishes in common.<br />
Lewisham Southwark College Waterloo<br />
Campus has been transformed into an<br />
award-winning saw-tooth masterpiece with a<br />
Proteus (proteusfacades.com) façade solution<br />
in a combination of new Proteus GL Back<br />
Painted Glass and Proteus HR Rimex Stainless<br />
Steel Cladding in Granex M1A.<br />
Lewisham Southwark College (Phase 1) was<br />
announced winner of the AJ Retrofit Awards<br />
– Higher Education category and shortlisted<br />
in the RICS ‘Design Through Innovation’<br />
Awards. Proteus GL and Proteus HR were<br />
specified by Richard Hopkinson Architects<br />
(richardhopkinsonarchitects.com) in<br />
collaboration with Platform 5 Architects<br />
(platform5architects.com) for the entrance<br />
surround, rear elevation, and stair well<br />
cladding on the £40m redevelopment<br />
project.<br />
The Proteus cladding now announces a new<br />
point of arrival at what was an existing<br />
2,795m2 ‘run-down’ college building. Whilst<br />
outwardly transforming the college, the<br />
cladding also gives a nod to the innovative<br />
and vibrant learning spaces inside. This is<br />
achieved by a striking saw-tooth façade<br />
design on the larger, rear elevation that<br />
utilises a combination of the Proteus HR<br />
Rimex stainless steel cladding and Proteus GL<br />
back painted glass in RAL 9010.<br />
Proteus GL accentuates the saw tooth design<br />
on the return face of each saw tooth by<br />
embellishing the subtly muted tones<br />
characteristic of the highly polished, reflective<br />
glass surface. The Proteus HR stainless steel<br />
cladding also serves a practical purpose by<br />
creating a brise soleil around the window<br />
pods, offering a distinctly different and<br />
attractive silvery, granular surface that<br />
accentuates the back painted glass and other<br />
glazed areas at Lewisham Southwark College<br />
Waterloo Campus.<br />
Further intrigue to the saw tooth design was<br />
added by a glass fin cantilevering off the SIPs<br />
panel on the nosing of each crank. Proteus<br />
worked with the design team at Platform 5<br />
Architects and the fin manufacturer to ensure<br />
that all the separate elements integrated<br />
during installation.<br />
Planning permission has been granted for a<br />
landmark new Business School and Growth<br />
Hub building at the University of<br />
Gloucestershire’s Oxstalls campus. Designed<br />
by Austin-Smith:Lord (austinsmithlord.com),<br />
the building reflects the success of the<br />
existing Business School and the projected<br />
expansion of students enrolling in<br />
forthcoming years.<br />
In addition to being the new home for the<br />
University’s Business School, which is<br />
currently located in Cheltenham, the flagship<br />
building will provide expanded space and<br />
facilities for the Growth Hub which is already<br />
based at Oxstalls.<br />
Growth Hub is a partnership between the<br />
University of Gloucestershire and GFirst LEP<br />
to provide start-up businesses with support,<br />
and expertise to help businesses to grow. The<br />
new 5500m2 building will incorporate a<br />
trading room (to simulate a trading floor);<br />
moot court; innovative collaborative lecture<br />
theatre and a social learning space.<br />
Externally, the building will feature metal<br />
cladding, insulated render, aluminium framed<br />
curtain walling, and European oak timber<br />
cladding.<br />
The key focal point of the scheme is a triple<br />
height atrium space, with generous rooflights<br />
University of<br />
Gloucestershire<br />
(Austin-Smith:Lord)


