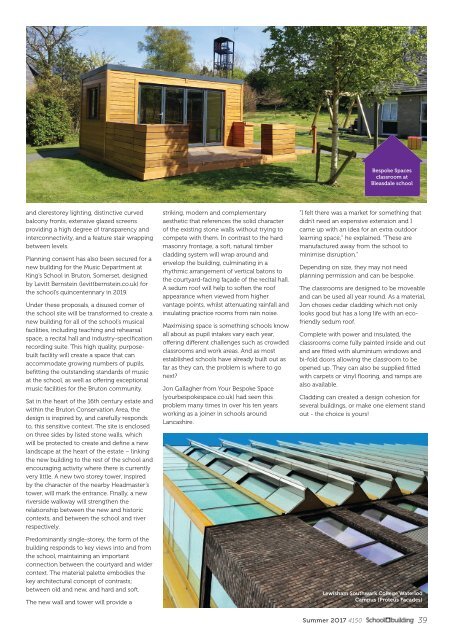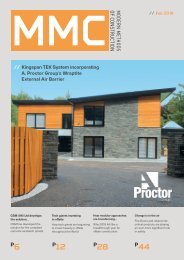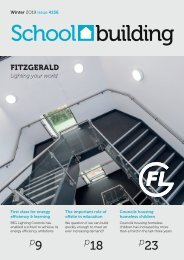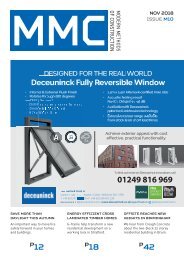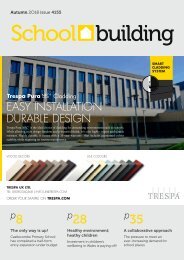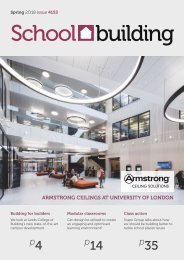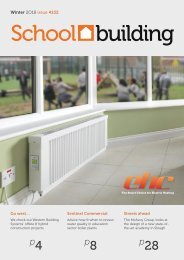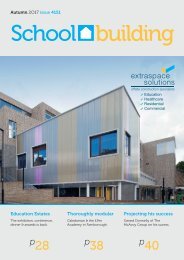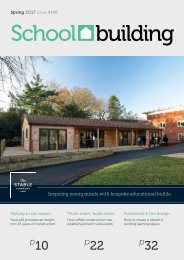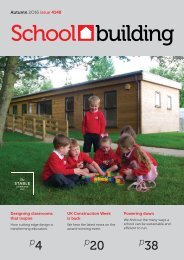SB 4150 Web
You also want an ePaper? Increase the reach of your titles
YUMPU automatically turns print PDFs into web optimized ePapers that Google loves.
Bespoke Spaces<br />
classroom at<br />
Bleasdale school<br />
and clerestorey lighting, distinctive curved<br />
balcony fronts, extensive glazed screens<br />
providing a high degree of transparency and<br />
interconnectivity, and a feature stair wrapping<br />
between levels.<br />
Planning consent has also been secured for a<br />
new building for the Music Department at<br />
King’s School in Bruton, Somerset, designed<br />
by Levitt Bernstein (levittbernstein.co.uk) for<br />
the school’s quincentennary in 2019.<br />
Under these proposals, a disused corner of<br />
the school site will be transformed to create a<br />
new building for all of the school’s musical<br />
facilities, including teaching and rehearsal<br />
space, a recital hall and industry-specification<br />
recording suite. This high quality, purposebuilt<br />
facility will create a space that can<br />
accommodate growing numbers of pupils,<br />
befitting the outstanding standards of music<br />
at the school, as well as offering exceptional<br />
music facilities for the Bruton community.<br />
Sat in the heart of the 16th century estate and<br />
within the Bruton Conservation Area, the<br />
design is inspired by, and carefully responds<br />
to, this sensitive context. The site is enclosed<br />
on three sides by listed stone walls, which<br />
will be protected to create and define a new<br />
landscape at the heart of the estate – linking<br />
the new building to the rest of the school and<br />
encouraging activity where there is currently<br />
very little. A new two storey tower, inspired<br />
by the character of the nearby Headmaster’s<br />
tower, will mark the entrance. Finally, a new<br />
riverside walkway will strengthen the<br />
relationship between the new and historic<br />
contexts, and between the school and river<br />
respectively.<br />
Predominantly single-storey, the form of the<br />
building responds to key views into and from<br />
the school, maintaining an important<br />
connection between the courtyard and wider<br />
context. The material palette embodies the<br />
key architectural concept of contrasts;<br />
between old and new, and hard and soft.<br />
The new wall and tower will provide a<br />
striking, modern and complementary<br />
aesthetic that references the solid character<br />
of the existing stone walls without trying to<br />
compete with them. In contrast to the hard<br />
masonry frontage, a soft, natural timber<br />
cladding system will wrap around and<br />
envelop the building, culminating in a<br />
rhythmic arrangement of vertical batons to<br />
the courtyard-facing façade of the recital hall.<br />
A sedum roof will help to soften the roof<br />
appearance when viewed from higher<br />
vantage points, whilst attenuating rainfall and<br />
insulating practice rooms from rain noise.<br />
Maximising space is something schools know<br />
all about as pupil intakes vary each year,<br />
offering different challenges such as crowded<br />
classrooms and work areas. And as most<br />
established schools have already built out as<br />
far as they can, the problem is where to go<br />
next?<br />
Jon Gallagher from Your Bespoke Space<br />
(yourbespokespace.co.uk) had seen this<br />
problem many times in over his ten years<br />
working as a joiner in schools around<br />
Lancashire.<br />
"I felt there was a market for something that<br />
didn't need an expensive extension and I<br />
came up with an idea for an extra outdoor<br />
learning space,” he explained. “These are<br />
manufactured away from the school to<br />
minimise disruption.”<br />
Depending on size, they may not need<br />
planning permission and can be bespoke.<br />
The classrooms are designed to be moveable<br />
and can be used all year round. As a material,<br />
Jon choses cedar cladding which not only<br />
looks good but has a long life with an ecofriendly<br />
sedum roof.<br />
Complete with power and insulated, the<br />
classrooms come fully painted inside and out<br />
and are fitted with aluminium windows and<br />
bi-fold doors allowing the classroom to be<br />
opened up. They can also be supplied fitted<br />
with carpets or vinyl flooring, and ramps are<br />
also available.<br />
Cladding can created a design cohesion for<br />
several buildings, or make one element stand<br />
out - the choice is yours!<br />
Lewisham Southwark College Waterloo<br />
Campus (Proteus Facades)<br />
Summer 2O17 <strong>4150</strong> 39


